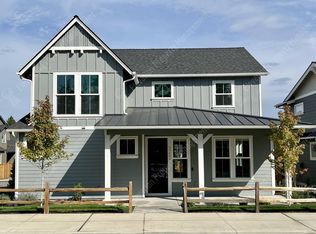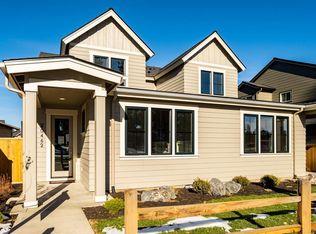Closed
$479,950
20466 SE Murphy Rd LOT 32, Bend, OR 97702
3beds
3baths
1,531sqft
Townhouse
Built in 2022
2,613.6 Square Feet Lot
$472,900 Zestimate®
$313/sqft
$2,544 Estimated rent
Home value
$472,900
$449,000 - $497,000
$2,544/mo
Zestimate® history
Loading...
Owner options
Explore your selling options
What's special
Price reduced! All the upgrades of yesterday at today's new price! The main level of this beautiful 3 bedroom, 2.5 bath townhome features a bright kitchen and dining area, great room with fireplace and custom built-ins. Upstairs you'll find the primary bedroom suite along with 2 additional bedrooms, full bath and utility area. The kitchen features solid surface counters, tile backsplash, island and stainless steel appliances. Engineered hardwood floors throughout main living area with tile floors in bathrooms/utility. Bathrooms have solid surface counters and tile backsplash. Primary bath has dual vanity, tile shower & walk-in closet. Wood wrapped windows add that extra brightness throughout. Covered patio for convenient outdoor living space. AC (ductless heat pump), front/rear yard landscape and fenced rear yard included!
Zillow last checked: 8 hours ago
Listing updated: October 04, 2024 at 07:39pm
Listed by:
RE/MAX Key Properties 541-410-0872
Bought with:
RE/MAX Key Properties
Source: Oregon Datashare,MLS#: 220153416
Facts & features
Interior
Bedrooms & bathrooms
- Bedrooms: 3
- Bathrooms: 3
Heating
- Ductless, Heat Pump, Zoned
Cooling
- Heat Pump, Zoned
Appliances
- Included: Dishwasher, Disposal, Microwave, Oven, Range, Water Heater
Features
- Built-in Features, Double Vanity, Enclosed Toilet(s), Kitchen Island, Open Floorplan, Shower/Tub Combo, Solid Surface Counters, Tile Shower, Walk-In Closet(s)
- Flooring: Carpet, Hardwood, Tile
- Windows: ENERGY STAR Qualified Windows, Vinyl Frames
- Has fireplace: Yes
- Fireplace features: Electric, Great Room
- Common walls with other units/homes: 1 Common Wall
Interior area
- Total structure area: 1,531
- Total interior livable area: 1,531 sqft
Property
Parking
- Total spaces: 1
- Parking features: Alley Access, Attached, Garage Door Opener, Shared Driveway
- Attached garage spaces: 1
- Has uncovered spaces: Yes
Features
- Levels: Two
- Stories: 2
- Patio & porch: Patio
- Fencing: Fenced
Lot
- Size: 2,613 sqft
- Features: Landscaped, Level, Sprinkler Timer(s), Sprinklers In Front, Sprinklers In Rear
Details
- Parcel number: 283865
- Zoning description: 190-Residential
- Special conditions: Standard
Construction
Type & style
- Home type: Townhouse
- Architectural style: Craftsman,Northwest
- Property subtype: Townhouse
Materials
- Frame
- Foundation: Stemwall
- Roof: Composition
Condition
- New construction: Yes
- Year built: 2022
Details
- Builder name: Wood Hill Homes Inc
Utilities & green energy
- Sewer: Public Sewer
- Water: Public
Community & neighborhood
Security
- Security features: Carbon Monoxide Detector(s), Smoke Detector(s)
Community
- Community features: Short Term Rentals Not Allowed
Location
- Region: Bend
- Subdivision: Countryside Phase 1
Other
Other facts
- Listing terms: Cash,Conventional,FHA,VA Loan
- Road surface type: Paved
Price history
| Date | Event | Price |
|---|---|---|
| 2/6/2023 | Sold | $479,950$313/sqft |
Source: | ||
| 1/26/2023 | Pending sale | $479,950$313/sqft |
Source: | ||
| 12/29/2022 | Contingent | $479,950$313/sqft |
Source: | ||
| 11/3/2022 | Price change | $479,950-4%$313/sqft |
Source: | ||
| 10/11/2022 | Price change | $499,950-9.1%$327/sqft |
Source: | ||
Public tax history
Tax history is unavailable.
Neighborhood: Old Farm District
Nearby schools
GreatSchools rating
- 7/10R E Jewell Elementary SchoolGrades: K-5Distance: 0.2 mi
- 5/10High Desert Middle SchoolGrades: 6-8Distance: 2 mi
- 4/10Caldera High SchoolGrades: 9-12Distance: 0.9 mi
Schools provided by the listing agent
- Elementary: R E Jewell Elem
- Middle: High Desert Middle
- High: Caldera High
Source: Oregon Datashare. This data may not be complete. We recommend contacting the local school district to confirm school assignments for this home.

Get pre-qualified for a loan
At Zillow Home Loans, we can pre-qualify you in as little as 5 minutes with no impact to your credit score.An equal housing lender. NMLS #10287.
Sell for more on Zillow
Get a free Zillow Showcase℠ listing and you could sell for .
$472,900
2% more+ $9,458
With Zillow Showcase(estimated)
$482,358
