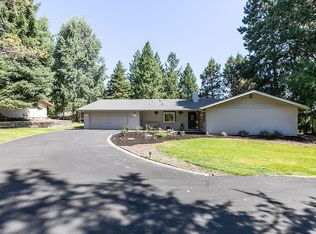Closed
$675,000
20466 Mainline Rd, Bend, OR 97702
3beds
2baths
1,940sqft
Single Family Residence
Built in 1979
0.39 Acres Lot
$695,200 Zestimate®
$348/sqft
$3,385 Estimated rent
Home value
$695,200
$660,000 - $730,000
$3,385/mo
Zestimate® history
Loading...
Owner options
Explore your selling options
What's special
Nestled in the highly coveted Timber Ridge community, this delightful single-level home offers the ultimate in privacy & comfort. Boasting 1,940 square feet, this spacious property includes a private primary suite with access to the ~900 sqft deck overlooking rarely used common area, & including 60-amp service for a hot tub. Third bedroom converts easily to a large family room, which includes a wood burning fireplace & French door to the front deck. Situated on a .37-acre lot, this home also enjoys the benefit of 18 acres of Timber Ridge common area, ensuring peace & tranquility all around. Thoughtful updates include Pergo flooring, fireplace surround, interior neutral colors, windows, kitchen appliances & electric water heater. Range has been converted to gas- a rarity in this neighborhood. Enjoy cooking in the bright, welcoming kitchen, or relax in the great room alongside a cozy gas fire. With its sought-after location & updated features, this is an opportunity not to be missed!
Zillow last checked: 8 hours ago
Listing updated: November 05, 2024 at 07:36pm
Listed by:
Coldwell Banker Bain 541-382-4123
Bought with:
Bend Premier Real Estate LLC
Source: Oregon Datashare,MLS#: 220160728
Facts & features
Interior
Bedrooms & bathrooms
- Bedrooms: 3
- Bathrooms: 2
Heating
- Electric, Natural Gas, Wood
Cooling
- None
Appliances
- Included: Dishwasher, Dryer, Oven, Range, Range Hood, Refrigerator, Washer
Features
- Fiberglass Stall Shower, Kitchen Island, Laminate Counters, Linen Closet, Open Floorplan, Primary Downstairs, Solar Tube(s), Vaulted Ceiling(s)
- Flooring: Carpet, Laminate, Tile, Vinyl
- Windows: Double Pane Windows, ENERGY STAR Qualified Windows, Skylight(s)
- Basement: None
- Has fireplace: Yes
- Fireplace features: Family Room, Gas, Living Room, Wood Burning
- Common walls with other units/homes: No Common Walls
Interior area
- Total structure area: 1,940
- Total interior livable area: 1,940 sqft
Property
Parking
- Total spaces: 2
- Parking features: Attached, Driveway
- Attached garage spaces: 2
- Has uncovered spaces: Yes
Features
- Levels: One
- Stories: 1
- Patio & porch: Deck
- Has view: Yes
- View description: Park/Greenbelt, Territorial
Lot
- Size: 0.39 Acres
- Features: Sprinklers In Front, Sprinklers In Rear, Wooded
Details
- Additional structures: Storage, Other
- Parcel number: 121047
- Zoning description: RS
- Special conditions: Standard
Construction
Type & style
- Home type: SingleFamily
- Architectural style: Ranch
- Property subtype: Single Family Residence
Materials
- Frame
- Foundation: Slab
- Roof: Composition
Condition
- New construction: No
- Year built: 1979
Utilities & green energy
- Sewer: Public Sewer
- Water: Backflow Domestic, Public
- Utilities for property: Natural Gas Available
Community & neighborhood
Security
- Security features: Carbon Monoxide Detector(s), Smoke Detector(s)
Location
- Region: Bend
- Subdivision: Timber Ridge
HOA & financial
HOA
- Has HOA: Yes
- HOA fee: $232 monthly
- Amenities included: Clubhouse, Firewise Certification, Golf Course, Landscaping, Snow Removal, Water, Other
Other
Other facts
- Listing terms: Cash,Conventional,FHA,VA Loan
Price history
| Date | Event | Price |
|---|---|---|
| 4/21/2023 | Sold | $675,000$348/sqft |
Source: | ||
| 3/24/2023 | Pending sale | $675,000$348/sqft |
Source: | ||
| 3/17/2023 | Listed for sale | $675,000+113.4%$348/sqft |
Source: | ||
| 2/1/2007 | Sold | $316,250$163/sqft |
Source: Public Record Report a problem | ||
Public tax history
| Year | Property taxes | Tax assessment |
|---|---|---|
| 2025 | $5,148 +3.9% | $304,670 +3% |
| 2024 | $4,953 +7.9% | $295,800 +6.1% |
| 2023 | $4,591 +4% | $278,830 |
Find assessor info on the county website
Neighborhood: Southeast Bend
Nearby schools
GreatSchools rating
- 7/10R E Jewell Elementary SchoolGrades: K-5Distance: 0.8 mi
- 5/10High Desert Middle SchoolGrades: 6-8Distance: 2.1 mi
- 4/10Caldera High SchoolGrades: 9-12Distance: 0.7 mi
Schools provided by the listing agent
- Elementary: R E Jewell Elem
- Middle: High Desert Middle
- High: Caldera High
Source: Oregon Datashare. This data may not be complete. We recommend contacting the local school district to confirm school assignments for this home.
Get pre-qualified for a loan
At Zillow Home Loans, we can pre-qualify you in as little as 5 minutes with no impact to your credit score.An equal housing lender. NMLS #10287.
Sell for more on Zillow
Get a Zillow Showcase℠ listing at no additional cost and you could sell for .
$695,200
2% more+$13,904
With Zillow Showcase(estimated)$709,104
