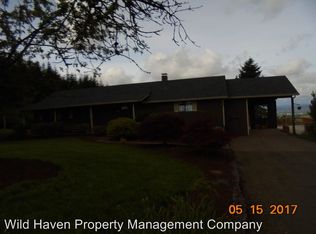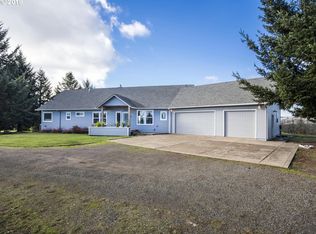Sold for $1,317,418 on 07/14/23
Listed by:
BECKY MATHER 971-241-2997,
Exp Realty, Llc
Bought with: Redfin
$1,317,418
20465 SE Poco Ln, Amity, OR 97101
4beds
4,049sqft
Single Family Residence
Built in 2000
4.85 Acres Lot
$1,312,700 Zestimate®
$325/sqft
$5,031 Estimated rent
Home value
$1,312,700
$1.22M - $1.42M
$5,031/mo
Zestimate® history
Loading...
Owner options
Explore your selling options
What's special
LOCATED IN THE EOLA-AMITY HILLS AVA, is this beautiful Victorian Farmhouse & boutique vineyard w/a gorgeous Mt Hood view. Exceptional & beautifully designed, this 4,049 sq ft home honors the Victorian style yet w/energy efficiency. Features high ceilings, oak trim, expansive windows & WarmBoard radiant floor heating. Outdoor living w/over 1000 sqft Trex deck, swimming pool & fire pit. 2-acre vineyard w/777 Pinot Noir grafted onto 3309 rootstock. Solar panels generate 9 Mwatts/year. A rare gem to call home!
Zillow last checked: 8 hours ago
Listing updated: July 16, 2023 at 03:23pm
Listed by:
BECKY MATHER 971-241-2997,
Exp Realty, Llc
Bought with:
BARB NORRIS
Redfin
Source: WVMLS,MLS#: 804409
Facts & features
Interior
Bedrooms & bathrooms
- Bedrooms: 4
- Bathrooms: 5
- Full bathrooms: 3
- 1/2 bathrooms: 2
- Main level bathrooms: 1
Primary bedroom
- Level: Upper
- Area: 229.08
- Dimensions: 16.6 x 13.8
Bedroom 2
- Level: Upper
- Area: 246.92
- Dimensions: 17.5 x 14.11
Bedroom 3
- Level: Upper
- Area: 155.1
- Dimensions: 14.1 x 11
Bedroom 4
- Level: Lower
- Area: 156.51
- Dimensions: 14.1 x 11.1
Dining room
- Features: Area (Combination)
- Level: Main
- Area: 142.8
- Dimensions: 11.9 x 12
Family room
- Level: Main
- Area: 265.76
- Dimensions: 17.6 x 15.1
Kitchen
- Level: Main
- Area: 297.54
- Dimensions: 17.4 x 17.1
Living room
- Level: Main
- Area: 261.3
- Dimensions: 19.5 x 13.4
Heating
- Electric, Propane, Radiant Floor, Zoned
Appliances
- Included: Dishwasher, Built-In Range, Convection Oven, Microwave
- Laundry: Main Level
Features
- Office, Rec Room, Workshop, High Speed Internet, Smart Home
- Flooring: See Remarks, Tile
- Basement: Daylight,Finished
- Has fireplace: Yes
- Fireplace features: Family Room, Propane
Interior area
- Total structure area: 4,049
- Total interior livable area: 4,049 sqft
Property
Parking
- Total spaces: 3
- Parking features: Detached
- Garage spaces: 3
Features
- Levels: Tri-Level
- Exterior features: Green
- Has private pool: Yes
- Pool features: Above Ground
- Fencing: Partial
- Has view: Yes
- View description: Mountain(s), Territorial
Lot
- Size: 4.85 Acres
- Features: Landscaped
Details
- Additional structures: Barn(s), Shed(s)
- Parcel number: R542601190
- Zoning: EF-20
Construction
Type & style
- Home type: SingleFamily
- Property subtype: Single Family Residence
Materials
- Fiber Cement, Lap Siding
- Foundation: Continuous
- Roof: Composition
Condition
- New construction: No
- Year built: 2000
Utilities & green energy
- Electric: 1/Main
- Sewer: Septic Tank
- Water: Well
Community & neighborhood
Location
- Region: Amity
Other
Other facts
- Listing agreement: Exclusive Right To Sell
- Listing terms: Cash,Conventional
Price history
| Date | Event | Price |
|---|---|---|
| 7/14/2023 | Sold | $1,317,418+1.3%$325/sqft |
Source: | ||
| 6/12/2023 | Contingent | $1,300,000$321/sqft |
Source: | ||
| 6/12/2023 | Pending sale | $1,300,000$321/sqft |
Source: | ||
| 6/8/2023 | Listed for sale | $1,300,000$321/sqft |
Source: | ||
| 5/18/2023 | Contingent | $1,300,000$321/sqft |
Source: | ||
Public tax history
| Year | Property taxes | Tax assessment |
|---|---|---|
| 2024 | $8,279 +3.5% | $604,364 +3% |
| 2023 | $7,997 +1.4% | $586,761 +3% |
| 2022 | $7,887 +17% | $569,671 +3% |
Find assessor info on the county website
Neighborhood: 97101
Nearby schools
GreatSchools rating
- 2/10Amity Elementary SchoolGrades: K-5Distance: 3.2 mi
- 3/10Amity Middle SchoolGrades: 6-8Distance: 3.2 mi
- 2/10Amity High SchoolGrades: 9-12Distance: 2.9 mi
Schools provided by the listing agent
- Elementary: Amity
- Middle: Amity
- High: Amity
Source: WVMLS. This data may not be complete. We recommend contacting the local school district to confirm school assignments for this home.

Get pre-qualified for a loan
At Zillow Home Loans, we can pre-qualify you in as little as 5 minutes with no impact to your credit score.An equal housing lender. NMLS #10287.
Sell for more on Zillow
Get a free Zillow Showcase℠ listing and you could sell for .
$1,312,700
2% more+ $26,254
With Zillow Showcase(estimated)
$1,338,954
