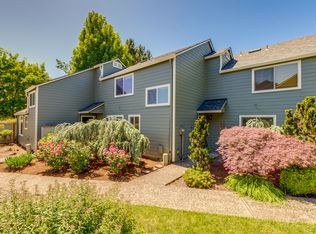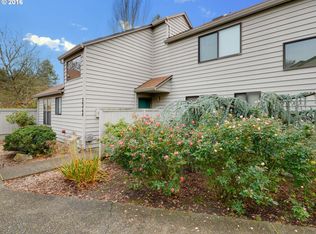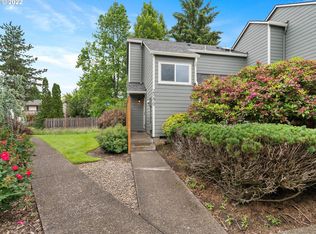Move-in ready! This townhouse style end unit overlooks greenspace, feels private and serene. Nicely updated kitchen, all appliances stay, washer/dryer, A/C heat pump, amazing backyard space, Trex decking. 1-car garage + 1 assigned parking space. HOA dues incl water, sewer, garbage, all new exterior, new roof, maint, landscaping, community pool, tennis & basketball courts, playgrounds, trails, rec center, greenspace. HomeReady eligible and possible FHA financing. No cap.
This property is off market, which means it's not currently listed for sale or rent on Zillow. This may be different from what's available on other websites or public sources.


