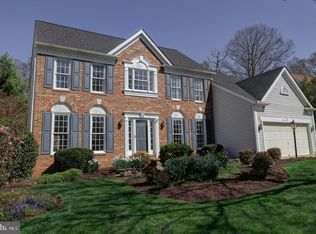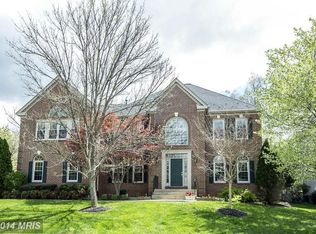Sold for $1,185,000
$1,185,000
20462 Quarterpath Trace Cir, Sterling, VA 20165
5beds
4,690sqft
Single Family Residence
Built in 1992
9,148 Square Feet Lot
$1,184,400 Zestimate®
$253/sqft
$4,372 Estimated rent
Home value
$1,184,400
$1.13M - $1.24M
$4,372/mo
Zestimate® history
Loading...
Owner options
Explore your selling options
What's special
The home you have been waiting for is here! Welcome to 20462 Quarterpath Trace Circle, a beautifully expanded and renovated residence in the sought-after Cascades community of Loudoun County that blends timeless craftsmanship with modern comfort. The main level opens with a dramatic two-story foyer and gleaming hardwood floors. A formal living room with vaulted ceiling and recessed lighting offers a light-filled retreat, while the dining room features crown molding and wainscoting, creating a lovely setting for gatherings. A stylish butler’s pantry with wine storage, mini fridge, and custom cabinetry for additional storage makes entertaining effortless. A front office on the main level provides the perfect space for working from home. The heart of the home is the stunning gourmet kitchen, showcasing a center island with custom 6-burner gas cooktop with range hood, granite counters, farmhouse sink, tile backsplash, double ovens, stainless appliances, and soft-close cabinetry and drawers. A sunlit breakfast nook flows onto the expansive Trex deck (22x16) with remote-control awning, overlooking a serene park-like setting. The spacious family room, part of a two-story addition, boasts gorgeous windows, vaulted ceiling, dual ceiling fans, and a gas fireplace. A convenient back stairwell provides easy access upstairs. The main level also includes a half bath with ceramic tile flooring and a laundry room with storage cabinetry and utility sink, plus an oversized two-car garage with opener and additional storage above. Upstairs offers four spacious bedrooms, including a luxurious primary suite with a renovated spa bath featuring a glass shower, whirlpool tub, dual vanities, and updated finishes. The hall bath includes dual vanities, a tub/shower combo, ceramic tile flooring, and a new electric skylight that fills the space with natural light. Hardwood floors and hardwood stairs add elegance throughout. The walkout basement expands the living space with fresh paint and brand new carpet. The basement offers a recreation room, wet bar, full bath, an additional bedroom, storage space, and a fitness room. The fitness room opens directly to a rear 22x14 concrete patio, creating a seamless indoor-outdoor connection. Interior updates include a gorgeous renovation of the top two levels, new windows (including a dramatic three-panel slider in the kitchen), LED lighting, updated fans, two high-efficiency HVAC systems, added insulation, a radon mitigation system, and an attic with pull-down stairs and installed flooring for extra storage. Exterior updates include a new shingle roof, new metal roof, new 5 inch gutters, new concrete driveway and walkway to the front door, freshly landscaped grounds, and six zone sprinkler system. Nestled within a serene setting surrounded by privacy trees and landscaping, this home backs directly to Algonkian Park, offering access to a public golf course, soccer and softball fields, and boat access to the Potomac River. It is also served by top-rated Loudoun County schools. Location is everything: enjoy all of the Cascades amenities, including 5 pools, miles of walking trails, parks, community centers, tennis and pickleball courts, and tot-lots. A commuter’s dream with easy access to Rt 7, Rt 28, Fairfax County Parkway, and the Toll Road. This central location puts you close to shopping, dining, and entertainment options, including Tysons Corner, Dulles Town Center, Cascades Marketplace, Target, Costco, and more. Don’t miss your chance to make this exceptional property your forever home. Schedule a private showing today!
Zillow last checked: 8 hours ago
Listing updated: December 10, 2025 at 09:12am
Listed by:
Monika Foster 304-676-2943,
Samson Properties
Bought with:
Jonathan Granlund
Real Broker, LLC
Source: Bright MLS,MLS#: VALO2107430
Facts & features
Interior
Bedrooms & bathrooms
- Bedrooms: 5
- Bathrooms: 4
- Full bathrooms: 3
- 1/2 bathrooms: 1
- Main level bathrooms: 1
Primary bedroom
- Features: Ceiling Fan(s), Flooring - HardWood, Walk-In Closet(s)
- Level: Upper
- Area: 285 Square Feet
- Dimensions: 15 x 19
Bedroom 1
- Features: Flooring - Carpet
- Level: Lower
Bedroom 2
- Features: Recessed Lighting
- Level: Upper
- Area: 156 Square Feet
- Dimensions: 12 x 13
Bedroom 3
- Level: Upper
- Area: 140 Square Feet
- Dimensions: 10 x 14
Bedroom 4
- Level: Upper
- Area: 154 Square Feet
- Dimensions: 14 x 11
Primary bathroom
- Level: Upper
Bathroom 1
- Features: Flooring - Ceramic Tile
- Level: Lower
Bathroom 2
- Features: Flooring - Ceramic Tile, Skylight(s)
- Level: Upper
- Area: 156 Square Feet
- Dimensions: 12 x 13
Dining room
- Features: Flooring - HardWood, Crown Molding
- Level: Main
- Area: 168 Square Feet
- Dimensions: 12 x 14
Exercise room
- Level: Lower
- Area: 224 Square Feet
- Dimensions: 14 x 16
Foyer
- Features: Flooring - HardWood
- Level: Main
Great room
- Features: Fireplace - Gas, Flooring - HardWood, Ceiling Fan(s), Cathedral/Vaulted Ceiling
- Level: Main
- Area: 480 Square Feet
- Dimensions: 30 x 16
Half bath
- Features: Flooring - HardWood
- Level: Main
Kitchen
- Features: Breakfast Nook, Granite Counters, Flooring - HardWood, Kitchen Island, Kitchen - Gas Cooking, Eat-in Kitchen
- Level: Main
- Area: 300 Square Feet
- Dimensions: 20 x 15
Laundry
- Features: Flooring - Ceramic Tile
- Level: Main
Living room
- Features: Cathedral/Vaulted Ceiling, Flooring - HardWood
- Level: Main
- Area: 168 Square Feet
- Dimensions: 12 x 14
Office
- Features: Crown Molding, Recessed Lighting
- Level: Main
- Area: 120 Square Feet
- Dimensions: 10 x 12
Recreation room
- Features: Flooring - Carpet
- Level: Lower
- Area: 420 Square Feet
- Dimensions: 30 x 14
Storage room
- Level: Lower
Heating
- Forced Air, Humidity Control, Natural Gas
Cooling
- Heat Pump, Central Air, Electric
Appliances
- Included: Microwave, Dishwasher, Disposal, Dryer, Double Oven, Range Hood, Refrigerator, Stainless Steel Appliance(s), Washer, Water Heater, Cooktop, Gas Water Heater
- Laundry: Main Level, Laundry Room
Features
- Additional Stairway, Attic, Bathroom - Walk-In Shower, Breakfast Area, Butlers Pantry, Combination Dining/Living, Dining Area, Formal/Separate Dining Room, Kitchen - Gourmet, Kitchen Island, Kitchen - Table Space, Primary Bath(s), Recessed Lighting, Upgraded Countertops, Walk-In Closet(s), Bar, 2 Story Ceilings, Dry Wall
- Flooring: Hardwood, Carpet, Ceramic Tile, Wood
- Windows: Energy Efficient, Skylight(s), Window Treatments
- Basement: Full,Finished,Heated,Improved,Interior Entry,Exterior Entry,Walk-Out Access,Windows
- Number of fireplaces: 1
- Fireplace features: Gas/Propane
Interior area
- Total structure area: 4,690
- Total interior livable area: 4,690 sqft
- Finished area above ground: 3,194
- Finished area below ground: 1,496
Property
Parking
- Total spaces: 4
- Parking features: Garage Faces Front, Inside Entrance, Concrete, Attached, Driveway
- Attached garage spaces: 2
- Uncovered spaces: 2
- Details: Garage Sqft: 525
Accessibility
- Accessibility features: None
Features
- Levels: Three
- Stories: 3
- Patio & porch: Deck, Patio
- Exterior features: Underground Lawn Sprinkler
- Pool features: Community
- Spa features: Bath
- Has view: Yes
- View description: Trees/Woods
Lot
- Size: 9,148 sqft
- Features: Backs to Trees, Front Yard, Landscaped
Details
- Additional structures: Above Grade, Below Grade
- Parcel number: 010191634000
- Zoning: PDH4
- Special conditions: Standard
Construction
Type & style
- Home type: SingleFamily
- Architectural style: Colonial
- Property subtype: Single Family Residence
Materials
- Brick Front, Vinyl Siding
- Foundation: Permanent, Active Radon Mitigation
- Roof: Architectural Shingle,Metal
Condition
- New construction: No
- Year built: 1992
Utilities & green energy
- Sewer: Public Sewer
- Water: Public
- Utilities for property: Cable Available
Community & neighborhood
Security
- Security features: Smoke Detector(s)
Community
- Community features: Pool
Location
- Region: Sterling
- Subdivision: Potomac Lakes
HOA & financial
HOA
- Has HOA: Yes
- HOA fee: $99 monthly
- Amenities included: Basketball Court, Bike Trail, Clubhouse, Common Grounds, Community Center, Fitness Center, Jogging Path, Pool, Recreation Facilities, Tennis Court(s), Tot Lots/Playground
- Services included: Common Area Maintenance, Snow Removal, Trash
Other
Other facts
- Listing agreement: Exclusive Right To Sell
- Ownership: Fee Simple
Price history
| Date | Event | Price |
|---|---|---|
| 10/24/2025 | Sold | $1,185,000$253/sqft |
Source: | ||
| 9/25/2025 | Contingent | $1,185,000$253/sqft |
Source: | ||
| 9/23/2025 | Listed for sale | $1,185,000+308.8%$253/sqft |
Source: | ||
| 10/8/1993 | Sold | $289,900$62/sqft |
Source: Public Record Report a problem | ||
Public tax history
| Year | Property taxes | Tax assessment |
|---|---|---|
| 2025 | $7,293 -0.9% | $905,970 +6.5% |
| 2024 | $7,359 +5.2% | $850,760 +6.4% |
| 2023 | $6,995 -1% | $799,400 +0.7% |
Find assessor info on the county website
Neighborhood: 20165
Nearby schools
GreatSchools rating
- 8/10Algonkian Elementary SchoolGrades: PK-5Distance: 2 mi
- 4/10River Bend Middle SchoolGrades: 6-8Distance: 1.4 mi
- 7/10Potomac Falls High SchoolGrades: 9-12Distance: 1 mi
Schools provided by the listing agent
- High: Potomac Falls
- District: Loudoun County Public Schools
Source: Bright MLS. This data may not be complete. We recommend contacting the local school district to confirm school assignments for this home.
Get a cash offer in 3 minutes
Find out how much your home could sell for in as little as 3 minutes with a no-obligation cash offer.
Estimated market value$1,184,400
Get a cash offer in 3 minutes
Find out how much your home could sell for in as little as 3 minutes with a no-obligation cash offer.
Estimated market value
$1,184,400

