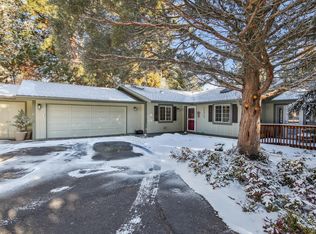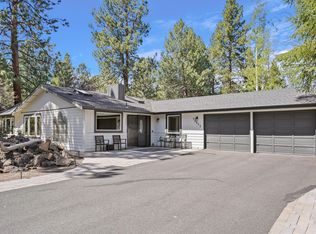TAKING BACK UP OFFERS. CASH ONLY. What every Buyer asks for: Spacious single story home nestled among the evergreens with South facing driveway! Rare find in Timber Ridge, adjacent to Bend Golf Club, this home features a light and bright open floor plan opening to an expansive deck highlighted by 1 yr-new therapeutic spa on woodsy lot with complete privacy. Other features include newer energy efficient windows throughout, two fireplaces and extensive storage in the attached double garage and golf cart bay. Close to Old Mill, Third St. shopping and restaurants and even a soon-to-be-built new HS-- Must see! HOA Maintains ALL grass and large trees so leave your lawn mower at home! Snow removal taken care of by HOA as well.
This property is off market, which means it's not currently listed for sale or rent on Zillow. This may be different from what's available on other websites or public sources.

