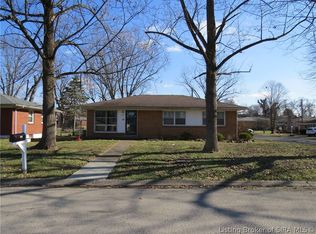Sold for $225,000 on 01/29/24
$225,000
2046 Wren Road, New Albany, IN 47150
3beds
1,150sqft
Single Family Residence
Built in 1957
5,357.88 Square Feet Lot
$230,700 Zestimate®
$196/sqft
$1,474 Estimated rent
Home value
$230,700
$219,000 - $242,000
$1,474/mo
Zestimate® history
Loading...
Owner options
Explore your selling options
What's special
Enjoy this freshly updated move in ready home in a quiet neighborhood located near 2 parks and just 10 minutes from downtown Louisville and Clarksville. 3 bed, 2 full bath. Linen closet in guest bath as well as ensuite in master featuring a walk in shower and walk in closet. Kitchen features a stainless steel sink with disposal, microwave, LED lighting under cabinets and island which can be controlled from your phone via wifi/bluetooth. Seller is offering $3000 credit for an appliance package with a full price offer. Plenty of cabinet space and pantry. Coat closet in living room. Utility closet in hallway housing water heater and furnace with hookups for stackable washer/dryer in place. Spacious fenced in back yard with room for entertaining as well as a hook up for a gas grill and concrete patio. Updated plumbing and electric meter and panel-2023. Square footage is approximate, verify if needed.
Zillow last checked: 8 hours ago
Listing updated: January 30, 2024 at 06:36am
Listed by:
Jeremy L Ward,
Ward Realty Services,
Stephanie Clay,
Ward Realty Services
Bought with:
Bailey McLean, RB23001388
Schuler Bauer Real Estate Services ERA Powered (N
Source: SIRA,MLS#: 2023012000 Originating MLS: Southern Indiana REALTORS Association
Originating MLS: Southern Indiana REALTORS Association
Facts & features
Interior
Bedrooms & bathrooms
- Bedrooms: 3
- Bathrooms: 2
- Full bathrooms: 2
Primary bedroom
- Description: Flooring: Luxury Vinyl Plank
- Level: First
- Dimensions: 10.6 x 13.6
Bedroom
- Description: Flooring: Luxury Vinyl Plank
- Level: First
- Dimensions: 12 x 9
Bedroom
- Description: Flooring: Luxury Vinyl Plank
- Level: First
- Dimensions: 9 x 18
Other
- Description: Flooring: Luxury Vinyl Plank
- Level: First
- Dimensions: 6 x 7
Other
- Description: Flooring: Luxury Vinyl Plank
- Level: First
- Dimensions: 9 x 11
Kitchen
- Description: Flooring: Luxury Vinyl Plank
- Level: First
- Dimensions: 10 x 18
Living room
- Description: Flooring: Luxury Vinyl Plank
- Level: First
- Dimensions: 15 x 13
Other
- Description: Heated/cooled,Flooring: Luxury Vinyl Plank
- Level: First
- Dimensions: 7.4 x 17
Heating
- Forced Air
Cooling
- Central Air, Window Unit(s), WallWindow Unit(s)
Appliances
- Included: Disposal, Microwave, Gas Grill Connection
Features
- Attic, Ceiling Fan(s), Eat-in Kitchen, Kitchen Island, Bath in Primary Bedroom, Main Level Primary, Pantry, Storage, Utility Room, Sun Room
- Basement: Crawl Space
- Has fireplace: No
Interior area
- Total structure area: 1,150
- Total interior livable area: 1,150 sqft
- Finished area above ground: 1,150
- Finished area below ground: 0
Property
Parking
- Parking features: Open
- Has uncovered spaces: Yes
Features
- Levels: One
- Stories: 1
- Patio & porch: Patio
- Exterior features: Fence, Paved Driveway, Patio
- Fencing: Yard Fenced
Lot
- Size: 5,357 sqft
Details
- Parcel number: 0085100023
Construction
Type & style
- Home type: SingleFamily
- Architectural style: One Story
- Property subtype: Single Family Residence
Materials
- Brick
- Foundation: Brick/Mortar, Crawlspace
- Roof: Shingle
Condition
- Resale
- New construction: No
- Year built: 1957
Utilities & green energy
- Sewer: Public Sewer
- Water: Not Connected, Public
- Utilities for property: Water Available
Community & neighborhood
Location
- Region: New Albany
Other
Other facts
- Listing terms: Cash,Conventional,FHA,VA Loan
- Road surface type: Paved
Price history
| Date | Event | Price |
|---|---|---|
| 1/29/2024 | Sold | $225,000-2%$196/sqft |
Source: | ||
| 12/29/2023 | Pending sale | $229,500$200/sqft |
Source: | ||
| 11/27/2023 | Listed for sale | $229,500$200/sqft |
Source: | ||
Public tax history
| Year | Property taxes | Tax assessment |
|---|---|---|
| 2024 | $2,583 +126.1% | $138,300 +14.3% |
| 2023 | $1,142 +20.5% | $121,000 +8.8% |
| 2022 | $948 +21.7% | $111,200 +7.5% |
Find assessor info on the county website
Neighborhood: 47150
Nearby schools
GreatSchools rating
- 5/10Fairmont Elementary SchoolGrades: PK-4Distance: 0.4 mi
- 3/10Hazelwood Middle SchoolGrades: 5-8Distance: 1.2 mi
- 7/10New Albany Senior High SchoolGrades: 9-12Distance: 1.3 mi

Get pre-qualified for a loan
At Zillow Home Loans, we can pre-qualify you in as little as 5 minutes with no impact to your credit score.An equal housing lender. NMLS #10287.
Sell for more on Zillow
Get a free Zillow Showcase℠ listing and you could sell for .
$230,700
2% more+ $4,614
With Zillow Showcase(estimated)
$235,314