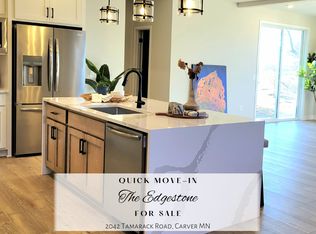Closed
$738,591
2046 Tamarack Rd, Carver, MN 55315
5beds
4,271sqft
Single Family Residence
Built in 2024
8,712 Square Feet Lot
$750,300 Zestimate®
$173/sqft
$4,375 Estimated rent
Home value
$750,300
Estimated sales range
Not available
$4,375/mo
Zestimate® history
Loading...
Owner options
Explore your selling options
What's special
Sold before print!
Zillow last checked: 8 hours ago
Listing updated: April 02, 2025 at 08:21am
Listed by:
Lisa A Norton 612-916-5868,
Brandl/Anderson Realty
Bought with:
Jessica Ellison
eXp Realty
Source: NorthstarMLS as distributed by MLS GRID,MLS#: 6639721
Facts & features
Interior
Bedrooms & bathrooms
- Bedrooms: 5
- Bathrooms: 5
- Full bathrooms: 3
- 3/4 bathrooms: 1
- 1/2 bathrooms: 1
Bedroom 1
- Level: Upper
- Area: 252 Square Feet
- Dimensions: 14x18
Bedroom 2
- Level: Upper
- Area: 168 Square Feet
- Dimensions: 14x12
Bedroom 3
- Level: Upper
- Area: 180 Square Feet
- Dimensions: 12x15
Bedroom 4
- Level: Upper
- Area: 132 Square Feet
- Dimensions: 12x11
Bedroom 5
- Level: Basement
- Area: 225 Square Feet
- Dimensions: 15x15
Other
- Level: Lower
- Area: 160 Square Feet
- Dimensions: 10x16
Family room
- Level: Basement
- Area: 468 Square Feet
- Dimensions: 26x18
Flex room
- Level: Main
- Area: 110 Square Feet
- Dimensions: 10x11
Other
- Level: Main
- Area: 160 Square Feet
- Dimensions: 10x16
Kitchen
- Level: Main
- Area: 418 Square Feet
- Dimensions: 19x22
Living room
- Level: Main
- Area: 216 Square Feet
- Dimensions: 12x18
Heating
- Forced Air
Cooling
- Central Air
Appliances
- Included: Cooktop, Dishwasher, Disposal, Exhaust Fan, Humidifier, Microwave, Refrigerator, Wall Oven
Features
- Basement: Drain Tiled,Egress Window(s),Finished,Full,Sump Pump
- Number of fireplaces: 1
- Fireplace features: Family Room, Gas
Interior area
- Total structure area: 4,271
- Total interior livable area: 4,271 sqft
- Finished area above ground: 3,008
- Finished area below ground: 936
Property
Parking
- Total spaces: 3
- Parking features: Attached, Asphalt, Garage Door Opener
- Attached garage spaces: 3
- Has uncovered spaces: Yes
- Details: Garage Dimensions (30x22), Garage Door Height (8), Garage Door Width (16)
Accessibility
- Accessibility features: None
Features
- Levels: Two
- Stories: 2
- Patio & porch: Front Porch, Rear Porch
Lot
- Size: 8,712 sqft
- Dimensions: 65 x 145 x 66 x 130
Details
- Foundation area: 1323
- Parcel number: 201030160
- Zoning description: Residential-Single Family
Construction
Type & style
- Home type: SingleFamily
- Property subtype: Single Family Residence
Materials
- Brick/Stone, Vinyl Siding
- Roof: Asphalt
Condition
- Age of Property: 1
- New construction: Yes
- Year built: 2024
Details
- Builder name: BRANDL ANDERSON HOMES INC
Utilities & green energy
- Electric: 150 Amp Service
- Gas: Natural Gas
- Sewer: City Sewer/Connected
- Water: City Water/Connected
Community & neighborhood
Location
- Region: Carver
- Subdivision: The Preserve
HOA & financial
HOA
- Has HOA: No
Price history
| Date | Event | Price |
|---|---|---|
| 1/27/2025 | Sold | $738,591$173/sqft |
Source: | ||
| 12/12/2024 | Pending sale | $738,591$173/sqft |
Source: | ||
Public tax history
| Year | Property taxes | Tax assessment |
|---|---|---|
| 2025 | $1,436 +80.4% | $627,200 +364.6% |
| 2024 | $796 +272% | $135,000 |
| 2023 | $214 | $135,000 |
Find assessor info on the county website
Neighborhood: 55315
Nearby schools
GreatSchools rating
- 7/10Carver Elementary SchoolGrades: K-5Distance: 0.7 mi
- 9/10Chaska High SchoolGrades: 8-12Distance: 4.8 mi
- 8/10Pioneer Ridge Middle SchoolGrades: 6-8Distance: 5.1 mi
Get a cash offer in 3 minutes
Find out how much your home could sell for in as little as 3 minutes with a no-obligation cash offer.
Estimated market value$750,300
Get a cash offer in 3 minutes
Find out how much your home could sell for in as little as 3 minutes with a no-obligation cash offer.
Estimated market value
$750,300
