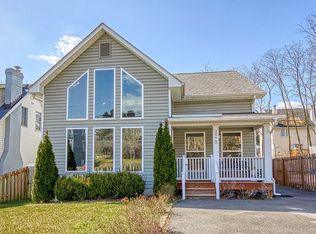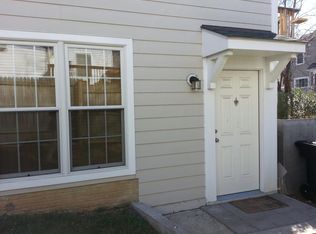Sold for $864,000
$864,000
2046 S Shirlington Rd, Arlington, VA 22204
3beds
1,584sqft
Single Family Residence
Built in 2011
5,370 Square Feet Lot
$874,800 Zestimate®
$545/sqft
$3,672 Estimated rent
Home value
$874,800
$831,000 - $919,000
$3,672/mo
Zestimate® history
Loading...
Owner options
Explore your selling options
What's special
Welcome to 2046 Shirlington Rd.- A refined, custom-built home where 18-foot ceilings, oversized windows, and multiple outdoor living spaces set the stage for effortless city living. Just blocks from Shirlington Village, this residence strikes the perfect balance between urban energy and the comfort of a stylish retreat. Step inside to a dramatic living room drenched in natural light, courtesy of soaring 18-ft ceilings and oversized windows—a theme carried throughout the home. The kitchen shines with brand-new stainless-steel appliances, warm wood cabinetry, and plenty of space for a dining table to gather with loved ones. Two bedrooms and two full baths complete this level, including a primary suite with more oversized windows overlooking the fully fenced backyard, a walk-in closet, and a private en suite bath. Upstairs, a flexible loft-style space can serve as a third bedroom, office, home gym, or all three. When you’re ready to explore, Shirlington Village is your extended living room. Catch a play at Signature Theatre, sip wine at Cheesetique, enjoy brunch at Palette 22, or grab coffee before hopping on the W&OD Trail. Back at home, unwind on the covered porch, host friends around the fire pit, or simply enjoy the privacy of your landscaped yard. Recent enhancements include brand-new stainless steel appliances, freshly painted interiors, updated light fixtures, and thoughtful landscaping in front. This home is about a lifestyle. Effortless. Social. Urban. Perfectly connected.
Zillow last checked: 8 hours ago
Listing updated: December 10, 2025 at 09:09am
Listed by:
CAITLIN WARREN 404-626-1856,
Compass
Bought with:
Christine Walker
Century 21 Redwood Realty
Source: Bright MLS,MLS#: VAAR2063284
Facts & features
Interior
Bedrooms & bathrooms
- Bedrooms: 3
- Bathrooms: 2
- Full bathrooms: 2
- Main level bathrooms: 2
- Main level bedrooms: 2
Primary bedroom
- Level: Main
Bedroom 2
- Level: Main
Bedroom 3
- Level: Upper
Primary bathroom
- Level: Main
Bathroom 2
- Level: Main
Kitchen
- Level: Main
Laundry
- Level: Main
Living room
- Level: Main
Heating
- Forced Air, Electric
Cooling
- Central Air, Electric
Appliances
- Included: Microwave, Dishwasher, Refrigerator, Washer/Dryer Stacked, Tankless Water Heater, Dryer, Washer, Stainless Steel Appliance(s), Oven/Range - Electric, Electric Water Heater
- Laundry: Main Level, Laundry Room
Features
- Bathroom - Tub Shower, Ceiling Fan(s), Combination Kitchen/Dining, Entry Level Bedroom, Open Floorplan, Pantry, Primary Bath(s), Recessed Lighting, Upgraded Countertops, Walk-In Closet(s), Family Room Off Kitchen, Cathedral Ceiling(s)
- Flooring: Hardwood, Wood
- Windows: Palladian, Window Treatments
- Has basement: No
- Has fireplace: No
Interior area
- Total structure area: 1,782
- Total interior livable area: 1,584 sqft
- Finished area above ground: 1,584
- Finished area below ground: 0
Property
Parking
- Total spaces: 3
- Parking features: Asphalt, Driveway
- Uncovered spaces: 3
Accessibility
- Accessibility features: None
Features
- Levels: Two
- Stories: 2
- Patio & porch: Deck, Porch, Patio
- Exterior features: Storage
- Pool features: None
- Fencing: Full,Wood
- Has view: Yes
- View description: Garden, Street
Lot
- Size: 5,370 sqft
- Features: Front Yard, Landscaped, Rear Yard
Details
- Additional structures: Above Grade, Below Grade
- Parcel number: 31010030
- Zoning: R2-7
- Special conditions: Standard
Construction
Type & style
- Home type: SingleFamily
- Architectural style: Contemporary
- Property subtype: Single Family Residence
Materials
- Vinyl Siding
- Foundation: Crawl Space
- Roof: Shingle
Condition
- New construction: No
- Year built: 2011
Details
- Builder model: Custom
- Builder name: Americas Home Place
Utilities & green energy
- Sewer: Public Sewer
- Water: Public
Community & neighborhood
Location
- Region: Arlington
- Subdivision: Nauck
Other
Other facts
- Listing agreement: Exclusive Right To Sell
- Listing terms: Cash,Conventional,FHA,VA Loan
- Ownership: Fee Simple
Price history
| Date | Event | Price |
|---|---|---|
| 10/17/2025 | Sold | $864,000-4%$545/sqft |
Source: | ||
| 9/11/2025 | Contingent | $900,000$568/sqft |
Source: | ||
| 9/5/2025 | Listed for sale | $900,000-7.7%$568/sqft |
Source: | ||
| 6/30/2025 | Listing removed | $975,000$616/sqft |
Source: | ||
| 5/17/2025 | Price change | $975,000-0.5%$616/sqft |
Source: | ||
Public tax history
Tax history is unavailable.
Neighborhood: Nauck
Nearby schools
GreatSchools rating
- 4/10Dr. Charles R. Drew ElementaryGrades: PK-5Distance: 0.2 mi
- 7/10Gunston Middle SchoolGrades: 6-8Distance: 0.8 mi
- 4/10Wakefield High SchoolGrades: 9-12Distance: 1.4 mi
Schools provided by the listing agent
- District: Arlington County Public Schools
Source: Bright MLS. This data may not be complete. We recommend contacting the local school district to confirm school assignments for this home.
Get a cash offer in 3 minutes
Find out how much your home could sell for in as little as 3 minutes with a no-obligation cash offer.
Estimated market value$874,800
Get a cash offer in 3 minutes
Find out how much your home could sell for in as little as 3 minutes with a no-obligation cash offer.
Estimated market value
$874,800

