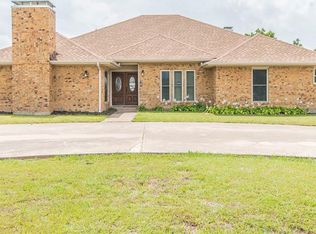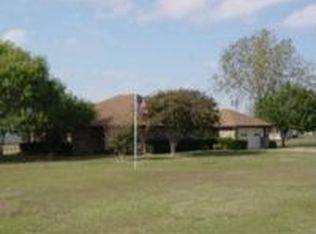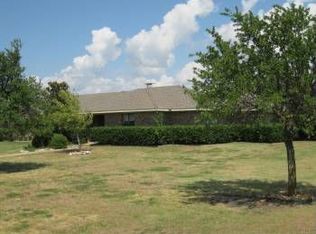Sold on 01/15/25
Price Unknown
2046 Quail Run Rd, Wylie, TX 75098
4beds
2,744sqft
Single Family Residence
Built in 1984
1.55 Acres Lot
$639,600 Zestimate®
$--/sqft
$3,957 Estimated rent
Home value
$639,600
$601,000 - $678,000
$3,957/mo
Zestimate® history
Loading...
Owner options
Explore your selling options
What's special
A memory maker on 1.5 acres nestled in Wylie! This home offers 4 bedrooms, 2.5 bathrooms, an office, 2 dining areas, one living room, a sunroom, a pool, a 1,500 sqft insulated steel building complete with electricity, and more! The spacious downstairs makes family gatherings & entertaining a breeze. The kitchen is centrally located making it truly the heart of the home offering solid wood cabinets, granite counters, a butcher block island, a huge walk-in pantry, & matching appliances. The office with its built-in desk is strategically located away from the main living space creating a quiet and functional workspace. The primary en-suite bedroom boasts bay windows, a sitting area, a frameless dual shower, built in cabinets with vanity, & a custom walk-in closet. The 3 secondary bedrooms & secondary bathroom are located upstairs. Be sure to check out the log cabin room! Access the Texas attic easily on the 2nd floor or via the full staircase in the garage. This home truly has it all!
Zillow last checked: 8 hours ago
Listing updated: June 19, 2025 at 07:18pm
Listed by:
Brittney Bryson 0627152 972-955-1301,
Bryson Real Estate Co 972-954-9397,
Brittney Bryson 972-955-1301
Bought with:
Jay Singh
Keller Williams Realty Allen
Source: NTREIS,MLS#: 20738898
Facts & features
Interior
Bedrooms & bathrooms
- Bedrooms: 4
- Bathrooms: 3
- Full bathrooms: 2
- 1/2 bathrooms: 1
Primary bedroom
- Features: Ceiling Fan(s), Walk-In Closet(s)
- Level: First
- Dimensions: 20 x 16
Bedroom
- Features: Ceiling Fan(s), Split Bedrooms, Walk-In Closet(s)
- Level: Second
- Dimensions: 23 x 11
Bedroom
- Features: Ceiling Fan(s), Split Bedrooms, Walk-In Closet(s)
- Level: Second
- Dimensions: 23 x 15
Bedroom
- Level: Third
- Dimensions: 16 x 10
Primary bathroom
- Features: Built-in Features, Closet Cabinetry, Dual Sinks, En Suite Bathroom, Multiple Shower Heads, Sitting Area in Primary
- Level: First
- Dimensions: 16 x 14
Dining room
- Level: First
- Dimensions: 15 x 12
Other
- Features: Built-in Features, En Suite Bathroom, Solid Surface Counters
- Level: Second
- Dimensions: 11 x 6
Half bath
- Level: First
- Dimensions: 6 x 5
Kitchen
- Features: Built-in Features, Eat-in Kitchen, Granite Counters, Kitchen Island, Pantry, Walk-In Pantry
- Level: First
- Dimensions: 17 x 25
Living room
- Features: Ceiling Fan(s), Fireplace
- Level: First
- Dimensions: 24 x 18
Office
- Features: Built-in Features, Ceiling Fan(s)
- Level: First
- Dimensions: 14 x 12
Sunroom
- Features: Ceiling Fan(s)
- Level: First
- Dimensions: 14 x 8
Utility room
- Features: Utility Room
- Level: First
- Dimensions: 8 x 7
Heating
- Central, Electric
Cooling
- Central Air, Ceiling Fan(s), Electric
Appliances
- Included: Dishwasher, Electric Range, Disposal, Microwave
- Laundry: Washer Hookup, Electric Dryer Hookup, Laundry in Utility Room
Features
- Built-in Features, Decorative/Designer Lighting Fixtures, Eat-in Kitchen, High Speed Internet, Kitchen Island, Multiple Staircases, Pantry, Cable TV, Walk-In Closet(s), Wired for Sound
- Windows: Bay Window(s), Skylight(s), Window Coverings
- Has basement: No
- Number of fireplaces: 1
- Fireplace features: Decorative, Living Room, Ventless
Interior area
- Total interior livable area: 2,744 sqft
Property
Parking
- Total spaces: 10
- Parking features: Additional Parking, Boat, Driveway, Garage Faces Front, Garage, Garage Door Opener, Gravel, Inside Entrance, Kitchen Level, Lighted, On Site, Oversized, RV Garage, RV Access/Parking, Secured, Storage, Workshop in Garage
- Attached garage spaces: 10
- Has uncovered spaces: Yes
Features
- Levels: Two
- Stories: 2
- Patio & porch: Deck, Front Porch, Covered
- Exterior features: Playground, Rain Gutters
- Pool features: Fenced, In Ground, Outdoor Pool, Pool
- Fencing: Fenced,Metal,Wood
Lot
- Size: 1.55 Acres
- Features: Acreage, Interior Lot, Landscaped, Many Trees, Subdivision, Sprinkler System
Details
- Additional structures: Second Garage, Garage(s), RV/Boat Storage, Workshop
- Parcel number: R080500101401
- Other equipment: Irrigation Equipment
Construction
Type & style
- Home type: SingleFamily
- Architectural style: Prairie,Detached
- Property subtype: Single Family Residence
Materials
- Brick, Concrete, Vinyl Siding, Wood Siding
- Foundation: Slab
- Roof: Composition
Condition
- Year built: 1984
Utilities & green energy
- Sewer: Septic Tank
- Water: Public
- Utilities for property: Electricity Connected, Phone Available, Septic Available, Separate Meters, Water Available, Cable Available
Green energy
- Energy efficient items: HVAC, Insulation, Lighting, Rain/Freeze Sensors, Thermostat, Windows
Community & neighborhood
Security
- Security features: Prewired, Smoke Detector(s)
Location
- Region: Wylie
- Subdivision: Quail Creek
Other
Other facts
- Listing terms: Cash,Conventional,FHA,VA Loan
Price history
| Date | Event | Price |
|---|---|---|
| 1/15/2025 | Sold | -- |
Source: NTREIS #20738898 Report a problem | ||
| 1/15/2025 | Pending sale | $700,000$255/sqft |
Source: NTREIS #20738898 Report a problem | ||
| 12/21/2024 | Contingent | $700,000$255/sqft |
Source: NTREIS #20738898 Report a problem | ||
| 12/21/2024 | Pending sale | $700,000$255/sqft |
Source: NTREIS #20738898 Report a problem | ||
| 12/10/2024 | Contingent | $700,000$255/sqft |
Source: NTREIS #20738898 Report a problem | ||
Public tax history
| Year | Property taxes | Tax assessment |
|---|---|---|
| 2025 | -- | $464,492 +10% |
| 2024 | $4,736 +12.4% | $422,265 +10% |
| 2023 | $4,214 -17.4% | $383,877 +10% |
Find assessor info on the county website
Neighborhood: 75098
Nearby schools
GreatSchools rating
- 8/10Davis Intermediate SchoolGrades: 5-6Distance: 0.2 mi
- 10/10Frank Mcmillan Junior High SchoolGrades: 7-8Distance: 0.2 mi
- 9/10Wylie High SchoolGrades: 9-12Distance: 1.8 mi
Schools provided by the listing agent
- Elementary: Smith
- High: Wylie
- District: Wylie ISD
Source: NTREIS. This data may not be complete. We recommend contacting the local school district to confirm school assignments for this home.
Get a cash offer in 3 minutes
Find out how much your home could sell for in as little as 3 minutes with a no-obligation cash offer.
Estimated market value
$639,600
Get a cash offer in 3 minutes
Find out how much your home could sell for in as little as 3 minutes with a no-obligation cash offer.
Estimated market value
$639,600


