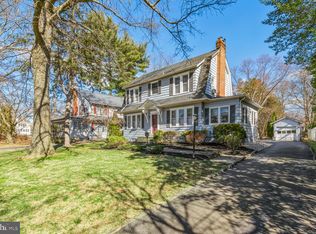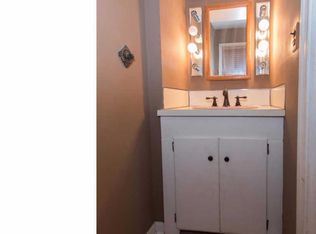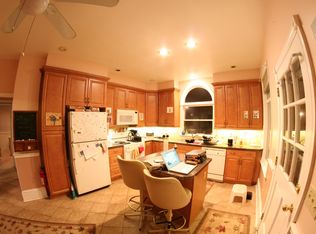Sold for $465,000 on 04/30/25
$465,000
2046 Pennington Rd, Ewing, NJ 08618
4beds
1,758sqft
Single Family Residence
Built in 1926
0.33 Acres Lot
$475,100 Zestimate®
$265/sqft
$3,043 Estimated rent
Home value
$475,100
$423,000 - $532,000
$3,043/mo
Zestimate® history
Loading...
Owner options
Explore your selling options
What's special
This charming Dutch Colonial in the Ewingville neighborhood of Ewing, NJ, blends classic character with modern updates. Featuring 4 bedrooms, 1.5 baths, and a welcoming center hall with hardwood floors, this home is set back from the road on a manicured lot with mature trees and a detached two-car garage. The living room opens to a bright sunroom with hardwood floors, while the spacious kitchen offers custom cabinetry, granite countertops, a breakfast bar, and ample storage, seamlessly connecting to the dining room. Freshly refinished hardwood floors and new interior paint add to the home’s appeal. Outside, a fenced backyard with a brick patio provides a private space for relaxation or entertaining, along with a deep yard for gardening or recreation. Conveniently located near The College of New Jersey and major roadways, this home offers both tranquility and accessibility. Home and fireplace being sold as-is. Seller is obtaining the CO. Schedule your visit today to explore its potential!
Zillow last checked: 8 hours ago
Listing updated: May 06, 2025 at 11:56am
Listed by:
Tatiana Grate 267-229-4399,
David DePaola and Company Real Estate,
Co-Listing Agent: Lisa Jordan 609-658-6754,
David DePaola and Company Real Estate
Bought with:
Pierre Eade, 2183525
Homestarr Realty
Source: Bright MLS,MLS#: NJME2053324
Facts & features
Interior
Bedrooms & bathrooms
- Bedrooms: 4
- Bathrooms: 2
- Full bathrooms: 1
- 1/2 bathrooms: 1
- Main level bathrooms: 1
Primary bedroom
- Level: Unspecified
Primary bedroom
- Level: Upper
- Area: 132 Square Feet
- Dimensions: 12 X 11
Bedroom 1
- Level: Upper
- Area: 132 Square Feet
- Dimensions: 12 X 11
Bedroom 2
- Level: Upper
- Area: 121 Square Feet
- Dimensions: 11 X 11
Bedroom 3
- Level: Upper
- Area: 100 Square Feet
- Dimensions: 10 X 10
Other
- Features: Attic - Pull-Down Stairs
- Level: Unspecified
Dining room
- Level: Main
- Area: 143 Square Feet
- Dimensions: 11 X 13
Kitchen
- Features: Kitchen - Gas Cooking
- Level: Main
- Area: 204 Square Feet
- Dimensions: 17 X 12
Living room
- Level: Main
- Area: 300 Square Feet
- Dimensions: 25 X 12
Other
- Description: SUNROOM
- Level: Main
- Area: 224 Square Feet
- Dimensions: 28 X 8
Heating
- Radiator, Natural Gas
Cooling
- Central Air, Natural Gas
Appliances
- Included: Built-In Range, Dishwasher, Disposal, Gas Water Heater
- Laundry: In Basement
Features
- Ceiling Fan(s), Attic/House Fan, Eat-in Kitchen
- Flooring: Wood, Tile/Brick
- Basement: Full,Unfinished
- Number of fireplaces: 1
- Fireplace features: Brick, Gas/Propane
Interior area
- Total structure area: 1,758
- Total interior livable area: 1,758 sqft
- Finished area above ground: 1,758
Property
Parking
- Total spaces: 2
- Parking features: Other, Driveway, Detached
- Garage spaces: 2
- Has uncovered spaces: Yes
Accessibility
- Accessibility features: None
Features
- Levels: Two
- Stories: 2
- Patio & porch: Patio
- Exterior features: Sidewalks, Street Lights, Lighting
- Pool features: None
- Fencing: Other
Lot
- Size: 0.33 Acres
- Features: Level
Details
- Additional structures: Above Grade
- Parcel number: 020021700043
- Zoning: RES
- Special conditions: Standard
Construction
Type & style
- Home type: SingleFamily
- Architectural style: Colonial,Dutch
- Property subtype: Single Family Residence
Materials
- Vinyl Siding
- Foundation: Brick/Mortar
- Roof: Slate
Condition
- New construction: No
- Year built: 1926
Utilities & green energy
- Electric: 100 Amp Service
- Sewer: Public Sewer
- Water: Public
- Utilities for property: Cable Connected
Community & neighborhood
Location
- Region: Ewing
- Subdivision: Ewingsville
- Municipality: EWING TWP
Other
Other facts
- Listing agreement: Exclusive Agency
- Listing terms: Conventional,FHA,Cash
- Ownership: Fee Simple
Price history
| Date | Event | Price |
|---|---|---|
| 4/30/2025 | Sold | $465,000+1.1%$265/sqft |
Source: | ||
| 4/28/2025 | Pending sale | $459,900$262/sqft |
Source: | ||
| 3/25/2025 | Contingent | $459,900$262/sqft |
Source: | ||
| 3/20/2025 | Price change | $459,900-4.2%$262/sqft |
Source: | ||
| 3/2/2025 | Listed for sale | $479,900$273/sqft |
Source: | ||
Public tax history
| Year | Property taxes | Tax assessment |
|---|---|---|
| 2025 | $9,152 | $232,700 |
| 2024 | $9,152 +9.3% | $232,700 |
| 2023 | $8,370 +2.5% | $232,700 |
Find assessor info on the county website
Neighborhood: 08618
Nearby schools
GreatSchools rating
- 2/10Wl Antheil Elementary SchoolGrades: PK-5Distance: 0.7 mi
- 4/10Gilmore J Fisher Middle SchoolGrades: 6-8Distance: 0.7 mi
- 2/10Ewing High SchoolGrades: 9-12Distance: 1.4 mi
Schools provided by the listing agent
- High: Ewing
- District: Ewing Township Public Schools
Source: Bright MLS. This data may not be complete. We recommend contacting the local school district to confirm school assignments for this home.

Get pre-qualified for a loan
At Zillow Home Loans, we can pre-qualify you in as little as 5 minutes with no impact to your credit score.An equal housing lender. NMLS #10287.
Sell for more on Zillow
Get a free Zillow Showcase℠ listing and you could sell for .
$475,100
2% more+ $9,502
With Zillow Showcase(estimated)
$484,602

