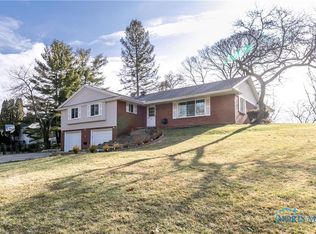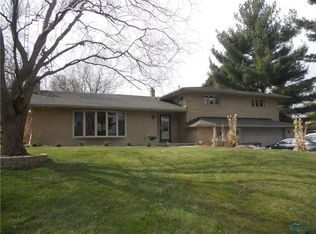Sold for $198,000
$198,000
2046 Pautucket Rd, Toledo, OH 43615
3beds
1,654sqft
Single Family Residence
Built in 1962
0.28 Acres Lot
$240,900 Zestimate®
$120/sqft
$2,072 Estimated rent
Home value
$240,900
$224,000 - $258,000
$2,072/mo
Zestimate® history
Loading...
Owner options
Explore your selling options
What's special
Great basement ranch on low traffic street. Large open living room with bay window and beautiful hardwood floors that carry through to the dining room and family room. Family room also features woodburning stove and opens to enclosed porch. The eat-in kitchen has very nice cabinets tile floors and all appliances stay. The primary bedroom has a private bath with shower. There are two and a half baths. The windows have been updated as has the furnace and air. The home feels very spacious. This is a move in ready home that should go fast.
Zillow last checked: 8 hours ago
Listing updated: October 14, 2025 at 12:19am
Listed by:
Mark D. Redfern 419-460-3606,
Marketplace Realty
Bought with:
Serenity Realty LLC
Source: NORIS,MLS#: 6116795
Facts & features
Interior
Bedrooms & bathrooms
- Bedrooms: 3
- Bathrooms: 3
- Full bathrooms: 2
- 1/2 bathrooms: 1
Primary bedroom
- Level: Main
- Dimensions: 14 x 12
Bedroom 2
- Level: Main
- Dimensions: 11 x 10
Bedroom 3
- Level: Main
- Dimensions: 12 x 9
Dining room
- Level: Main
- Dimensions: 12 x 10
Family room
- Level: Main
- Dimensions: 18 x 12
Kitchen
- Level: Main
- Dimensions: 15 x 10
Living room
- Features: Bay Window
- Level: Main
- Dimensions: 20 x 13
Heating
- Forced Air, Natural Gas
Cooling
- Central Air
Appliances
- Included: Dishwasher, Microwave, Water Heater, Electric Range Connection, Refrigerator, Washer
Features
- Eat-in Kitchen, Primary Bathroom
- Flooring: Carpet, Tile, Wood
- Windows: Bay Window(s)
- Basement: Partial
- Has fireplace: Yes
- Fireplace features: Family Room
Interior area
- Total structure area: 1,654
- Total interior livable area: 1,654 sqft
Property
Parking
- Total spaces: 2
- Parking features: Asphalt, Attached Garage, Driveway, Garage Door Opener
- Garage spaces: 2
- Has uncovered spaces: Yes
Features
- Patio & porch: Enclosed Porch
Lot
- Size: 0.28 Acres
- Dimensions: 100x120
- Features: Wooded
Details
- Parcel number: 2011064
Construction
Type & style
- Home type: SingleFamily
- Architectural style: Traditional
- Property subtype: Single Family Residence
Materials
- Brick, Other
- Foundation: Crawl Space
- Roof: Shingle
Condition
- Year built: 1962
Utilities & green energy
- Electric: Circuit Breakers
- Sewer: Sanitary Sewer
- Water: Public
Community & neighborhood
Location
- Region: Toledo
Other
Other facts
- Listing terms: Cash,Conventional
Price history
| Date | Event | Price |
|---|---|---|
| 7/26/2024 | Sold | $198,000+1.5%$120/sqft |
Source: NORIS #6116795 Report a problem | ||
| 6/24/2024 | Pending sale | $195,000$118/sqft |
Source: NORIS #6116795 Report a problem | ||
| 6/22/2024 | Listed for sale | $195,000+56%$118/sqft |
Source: NORIS #6116795 Report a problem | ||
| 6/24/1996 | Sold | $125,000$76/sqft |
Source: Public Record Report a problem | ||
Public tax history
| Year | Property taxes | Tax assessment |
|---|---|---|
| 2024 | $3,850 +32.7% | $61,075 +17.4% |
| 2023 | $2,902 +0% | $52,010 |
| 2022 | $2,901 -3.3% | $52,010 |
Find assessor info on the county website
Neighborhood: Reynolds Corners
Nearby schools
GreatSchools rating
- 4/10Hawkins Elementary SchoolGrades: K-8Distance: 1.1 mi
- 2/10Rogers High SchoolGrades: 9-12Distance: 1.7 mi
Schools provided by the listing agent
- Elementary: Hawkins
- High: Rogers
Source: NORIS. This data may not be complete. We recommend contacting the local school district to confirm school assignments for this home.
Get pre-qualified for a loan
At Zillow Home Loans, we can pre-qualify you in as little as 5 minutes with no impact to your credit score.An equal housing lender. NMLS #10287.
Sell with ease on Zillow
Get a Zillow Showcase℠ listing at no additional cost and you could sell for —faster.
$240,900
2% more+$4,818
With Zillow Showcase(estimated)$245,718

