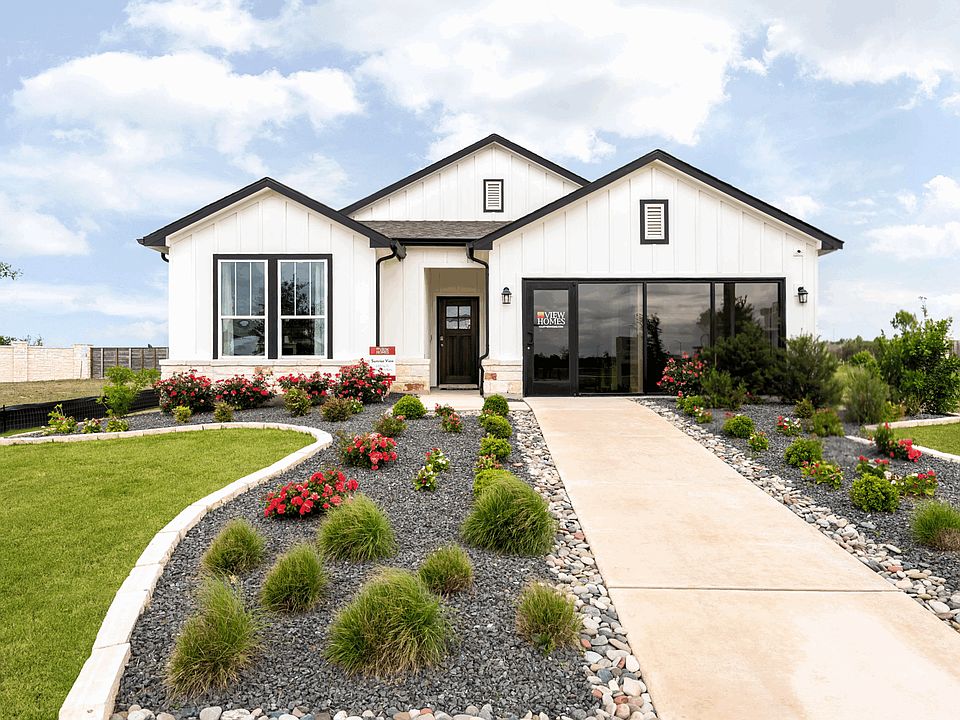Welcome to 2046 Newforest Peak - A Thoughtfully Designed Home in Sought-After Weltner Farms! Experience comfort, space, and modern style in this beautifully crafted home nestled in the heart of Weltner Farms in New Braunfels, TX. From the moment you enter the grand foyer, you're welcomed by an abundance of natural light and an open-concept layout that seamlessly connects the living room, dining area, and spacious kitchen - perfect for entertaining or quiet nights at home. The chef-inspired kitchen is the true centerpiece, featuring gas appliances, a walk-in pantry, and an oversized covered patio that opens to a generous backyard - ideal for outdoor gatherings or a tranquil evening retreat. Designed with functionality and privacy in mind, this home offers a flexible layout: Guest bedrooms are located at the front, connected by a stylish Jack and Jill bathroom. A separate guest suite includes its own private full bath - perfect for visitors or multigenerational living. The luxurious primary suite is tucked away at the rear, offering a custom walk-in closet, dual vanities, a walk-in shower, and ample counter space. Located in a quiet, picturesque community with a low tax rate, this home offers unbeatable access to top-rated Comal ISD schools, the Guadalupe River, Schlitterbahn, and the unique charm of downtown New Braunfels - filled with boutiques, restaurants, and year-round entertainment. 2046 Newforest Peak | New Braunfels, TX 78130 Room dimensions and square footage are approximate and may vary by elevation. Prices, features, and options subject to change without notice.
New construction
$439,990
2046 Newforest Peak, New Braunfels, TX 78130
4beds
2,637sqft
Single Family Residence
Built in 2025
6,098.4 Square Feet Lot
$436,200 Zestimate®
$167/sqft
$33/mo HOA
What's special
Gas appliancesGenerous backyardOversized covered patioGrand foyerAbundance of natural lightSeparate guest suiteAmple counter space
- 178 days |
- 32 |
- 1 |
Zillow last checked: 8 hours ago
Listing updated: November 07, 2025 at 12:48pm
Listed by:
Ashisha Moran TREC #742747 (512) 657-9832,
Move Up America
Source: LERA MLS,MLS#: 1868218
Travel times
Schedule tour
Select your preferred tour type — either in-person or real-time video tour — then discuss available options with the builder representative you're connected with.
Facts & features
Interior
Bedrooms & bathrooms
- Bedrooms: 4
- Bathrooms: 4
- Full bathrooms: 3
- 1/2 bathrooms: 1
Primary bedroom
- Features: Walk-In Closet(s), Full Bath
- Area: 156
- Dimensions: 13 x 12
Bedroom 2
- Area: 121
- Dimensions: 11 x 11
Bedroom 3
- Area: 120
- Dimensions: 12 x 10
Bedroom 4
- Area: 100
- Dimensions: 10 x 10
Primary bathroom
- Features: Shower Only, Double Vanity
- Area: 81
- Dimensions: 9 x 9
Dining room
- Area: 176
- Dimensions: 16 x 11
Family room
- Area: 270
- Dimensions: 18 x 15
Kitchen
- Area: 81
- Dimensions: 9 x 9
Office
- Area: 121
- Dimensions: 11 x 11
Heating
- Central, Natural Gas
Cooling
- Central Air
Appliances
- Included: Cooktop, Microwave, Gas Cooktop, Disposal, Dishwasher, Tankless Water Heater
- Laundry: Washer Hookup, Dryer Connection
Features
- One Living Area, Liv/Din Combo, Eat-in Kitchen, Two Eating Areas, Kitchen Island, Pantry, Loft, Utility Room Inside, High Ceilings, Open Floorplan, High Speed Internet, Walk-In Closet(s), Master Downstairs, Programmable Thermostat
- Flooring: Carpet, Other
- Windows: Low Emissivity Windows
- Has basement: No
- Has fireplace: No
- Fireplace features: Not Applicable
Interior area
- Total interior livable area: 2,637 sqft
Property
Parking
- Total spaces: 2
- Parking features: Two Car Garage
- Garage spaces: 2
Features
- Levels: Two
- Stories: 2
- Patio & porch: Covered
- Exterior features: Sprinkler System
- Pool features: None
- Fencing: Privacy
Lot
- Size: 6,098.4 Square Feet
- Features: Corner Lot, Curbs, Street Gutters, Sidewalks
Details
- Parcel number: 1G3496201101600000
Construction
Type & style
- Home type: SingleFamily
- Property subtype: Single Family Residence
Materials
- Stone, Fiber Cement, Radiant Barrier
- Foundation: Slab
- Roof: Heavy Composition
Condition
- New Construction
- New construction: Yes
- Year built: 2025
Details
- Builder name: View Homes
Utilities & green energy
- Electric: NBU
Community & HOA
Community
- Features: Playground
- Security: Smoke Detector(s), Prewired, Carbon Monoxide Detector(s)
- Subdivision: Weltner Farms 50's
HOA
- Has HOA: Yes
- HOA fee: $400 annually
- HOA name: ALAMO MANAGEMENT GROUP
Location
- Region: New Braunfels
Financial & listing details
- Price per square foot: $167/sqft
- Tax assessed value: $18,981
- Annual tax amount: $1
- Price range: $440K - $440K
- Date on market: 5/19/2025
- Cumulative days on market: 179 days
- Listing terms: Conventional,FHA,VA Loan,Cash,Investors OK
- Road surface type: Paved
About the community
Discover Weltner Farms, a peaceful community nestled in the heart of New Braunfels. Conveniently located off Highway 46 just minutes from I-35, this scenic neighborhood offers a tranquil retreat with easy access to Lake Dunlap, the Guadalupe River, Historic Gruene, and vibrant downtown New Braunfels. Enjoy nearby entertainment, shopping, and dining, along with local favorites like Schlitterbahn Waterpark, Landa Park, Natural Bridge Caverns, and more. Weltner Farms features thoughtfully designed amenities including playgrounds, pavilions, picnic areas with BBQ pits, and scenic walking and biking trails. Located within the highly rated Comal ISD and offering the advantage of a low tax rate, Weltner Farms combines modern living with breathtaking views of the Texas Hill Country-making it the perfect place to call home.
Virtually Tour the Sunrise View

1607 Barlett Square, New Braunfels, TX 78130
Source: View Homes
