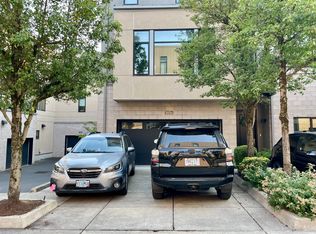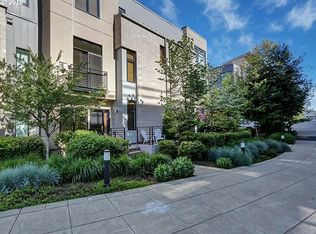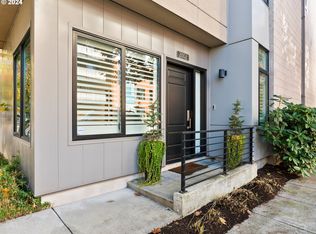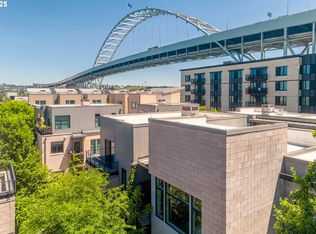Sold
$577,500
2046 NW 16th Ave, Portland, OR 97209
2beds
1,560sqft
Residential, Condominium, Townhouse
Built in 2006
-- sqft lot
$513,800 Zestimate®
$370/sqft
$3,390 Estimated rent
Home value
$513,800
$483,000 - $539,000
$3,390/mo
Zestimate® history
Loading...
Owner options
Explore your selling options
What's special
The best of both worlds this refreshed townhome sits on a quaint tree-lined pedestrian walkway giving the perfect combination of easy indoor/outdoor access in an ideal location. Extremely close proximity to The Pearl, Slabtown & downtown, but a tranquil location on the Willamette River. Enjoy all the benefits of a detached home with this end-unit townhome, while having the shared exterior upkeep of an HOA and professional management for the homeowners. Refreshed wood floors, all new carpet, all new paint, & a new fireplace surround are ready to welcome you. Soaring ceilings, a patio or balcony on every level & ample storage space including an attached garage & main level laundry room. Modern kitchen with granite slab counters, stainless appliances & large pantry. Both bedrooms have en-suite bathrooms & closet built-ins, while the primary suite has its own balcony, soaking tub & separate shower. Main floor bonus room is the perfect home office, media room or extra guest space. Located next to convenient guest parking. [Home Energy Score = 6. HES Report at https://rpt.greenbuildingregistry.com/hes/OR10213335]
Zillow last checked: 8 hours ago
Listing updated: May 24, 2023 at 11:49am
Listed by:
Susan Suzuki 971-645-1505,
Windermere Realty Trust,
Sasha Welford 503-319-2225,
Windermere Realty Trust
Bought with:
Kimberly Sektnan, 200704214
Performance Properties Inc
Source: RMLS (OR),MLS#: 23188169
Facts & features
Interior
Bedrooms & bathrooms
- Bedrooms: 2
- Bathrooms: 3
- Full bathrooms: 2
- Partial bathrooms: 1
- Main level bathrooms: 1
Primary bedroom
- Features: Balcony, Closet Organizer, High Ceilings, Suite, Wallto Wall Carpet
- Level: Upper
- Area: 180
- Dimensions: 12 x 15
Bedroom 2
- Features: Closet Organizer, High Ceilings, Suite, Wallto Wall Carpet
- Level: Upper
- Area: 130
- Dimensions: 10 x 13
Dining room
- Features: Balcony, Living Room Dining Room Combo, High Ceilings, Wood Floors
- Level: Upper
- Area: 117
- Dimensions: 9 x 13
Family room
- Features: Daylight, Patio, Closet, Wallto Wall Carpet
- Level: Main
- Area: 180
- Dimensions: 12 x 15
Kitchen
- Features: Gas Appliances, Gourmet Kitchen, High Ceilings, Wood Floors
- Level: Upper
- Area: 120
- Width: 12
Living room
- Features: Fireplace, Living Room Dining Room Combo, High Ceilings, Wood Floors
- Level: Upper
- Area: 169
- Dimensions: 13 x 13
Heating
- Forced Air, Fireplace(s)
Cooling
- Central Air
Appliances
- Included: Built-In Range, Dishwasher, Free-Standing Refrigerator, Gas Appliances, Microwave, Range Hood, Stainless Steel Appliance(s), Washer/Dryer, Electric Water Heater
- Laundry: Hookup Available, Laundry Room
Features
- Granite, High Ceilings, Sink, Closet Organizer, Suite, Balcony, Living Room Dining Room Combo, Closet, Gourmet Kitchen, Pantry
- Flooring: Tile, Wall to Wall Carpet, Wood
- Windows: Double Pane Windows, Daylight
- Basement: None
- Number of fireplaces: 1
- Fireplace features: Gas
Interior area
- Total structure area: 1,560
- Total interior livable area: 1,560 sqft
Property
Parking
- Total spaces: 1
- Parking features: Off Street, On Street, Garage Door Opener, Condo Garage (Attached), Attached
- Attached garage spaces: 1
- Has uncovered spaces: Yes
Features
- Stories: 3
- Patio & porch: Patio
- Exterior features: Balcony
- Has view: Yes
- View description: City, River, Territorial
- Has water view: Yes
- Water view: River
- Waterfront features: River Front
- Body of water: Willamette River
Lot
- Features: Commons, Corner Lot, Cul-De-Sac, Level
Details
- Parcel number: R581359
Construction
Type & style
- Home type: Townhouse
- Architectural style: Contemporary
- Property subtype: Residential, Condominium, Townhouse
Materials
- Aluminum Siding, Other
- Foundation: Concrete Perimeter
- Roof: Flat
Condition
- Resale
- New construction: No
- Year built: 2006
Utilities & green energy
- Gas: Gas
- Sewer: Public Sewer
- Water: Public
- Utilities for property: Cable Connected
Community & neighborhood
Security
- Security features: Security System Owned
Location
- Region: Portland
- Subdivision: Riverscape Townhomes
HOA & financial
HOA
- Has HOA: Yes
- HOA fee: $684 monthly
- Amenities included: Commons, Exterior Maintenance, Management, Sewer, Trash, Water
Other
Other facts
- Listing terms: Cash,Conventional
- Road surface type: Paved
Price history
| Date | Event | Price |
|---|---|---|
| 6/15/2023 | Listing removed | -- |
Source: Zillow Rentals | ||
| 6/7/2023 | Listed for rent | $3,295$2/sqft |
Source: Zillow Rentals | ||
| 5/24/2023 | Sold | $577,500-2.9%$370/sqft |
Source: | ||
| 5/12/2023 | Pending sale | $595,000$381/sqft |
Source: | ||
| 5/4/2023 | Listed for sale | $595,000+891.7%$381/sqft |
Source: | ||
Public tax history
| Year | Property taxes | Tax assessment |
|---|---|---|
| 2025 | $8,826 +5.5% | $389,250 +3% |
| 2024 | $8,368 +1.3% | $377,920 +3% |
| 2023 | $8,260 -5.9% | $366,920 +3% |
Find assessor info on the county website
Neighborhood: Northwest
Nearby schools
GreatSchools rating
- 5/10Chapman Elementary SchoolGrades: K-5Distance: 1 mi
- 5/10West Sylvan Middle SchoolGrades: 6-8Distance: 4.2 mi
- 8/10Lincoln High SchoolGrades: 9-12Distance: 1.2 mi
Schools provided by the listing agent
- Elementary: Chapman
- Middle: West Sylvan
- High: Lincoln
Source: RMLS (OR). This data may not be complete. We recommend contacting the local school district to confirm school assignments for this home.
Get a cash offer in 3 minutes
Find out how much your home could sell for in as little as 3 minutes with a no-obligation cash offer.
Estimated market value
$513,800
Get a cash offer in 3 minutes
Find out how much your home could sell for in as little as 3 minutes with a no-obligation cash offer.
Estimated market value
$513,800



