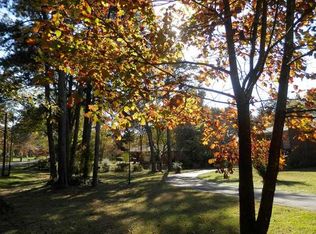Sold for $520,000
$520,000
2046 N Concord Rd, Chattanooga, TN 37421
6beds
3,643sqft
Single Family Residence
Built in 1978
1.67 Acres Lot
$522,300 Zestimate®
$143/sqft
$3,392 Estimated rent
Home value
$522,300
Estimated sales range
Not available
$3,392/mo
Zestimate® history
Loading...
Owner options
Explore your selling options
What's special
**48 Hour First Right of Refusal**Welcome to 2046 N Concord Rd—a rare opportunity to own an updated home on 1.3 acres in one of Chattanooga's most convenient and sought-after locations. With 5 bedrooms and 4 full bathrooms, this spacious residence offers flexibility, privacy, and room to grow.
Step inside and you'll find a well-designed layout perfect for both everyday living and entertaining. The home features a large additional bonus room, ideal for use as a second suite, den, or home office setup—offering endless possibilities to suit your lifestyle.
Outside, enjoy the expansive lot with mature trees and open space, giving you a sense of privacy and room to breathe while still being just minutes from all that East Brainerd has to offer—Hamilton Place shopping, restaurants, schools, and easy access to I-75.
If you are looking for room to spread out, 2046 N Concord Rd delivers the space, location, and flexibility you've been searching for.
Zillow last checked: 8 hours ago
Listing updated: December 19, 2025 at 09:06am
Listed by:
Tracy Denton 404-908-9334,
EXP Realty LLC,
Doc Denton 423-902-6116,
EXP Realty LLC
Bought with:
Elizabeth Moyer, 307898
Keller Williams Realty
Source: Greater Chattanooga Realtors,MLS#: 1514946
Facts & features
Interior
Bedrooms & bathrooms
- Bedrooms: 6
- Bathrooms: 4
- Full bathrooms: 4
Living room
- Level: First
Heating
- Central
Cooling
- Central Air, Ceiling Fan(s), Electric
Appliances
- Included: Cooktop, Dryer, Double Oven, Dishwasher, Electric Cooktop, Electric Oven, Microwave, Refrigerator, Vented Exhaust Fan, Water Purifier, Water Purifier Owned, Water Softener, Water Softener Owned
- Laundry: Electric Dryer Hookup, Laundry Room, Main Level, Sink, Washer Hookup
Features
- Built-in Features, Bookcases, Ceiling Fan(s), Chandelier, Double Vanity, Entrance Foyer, High Speed Internet, In-Law Floorplan, Kitchen Island, Natural Woodwork, Pantry, Primary Downstairs, Storage, Walk-In Closet(s), Tub/shower Combo, En Suite, Separate Dining Room
- Flooring: Linoleum, Luxury Vinyl
- Windows: Storm Window(s), Vinyl Frames
- Has basement: No
- Number of fireplaces: 2
- Fireplace features: Den, Living Room
Interior area
- Total structure area: 3,643
- Total interior livable area: 3,643 sqft
- Finished area above ground: 3,643
Property
Parking
- Total spaces: 2
- Parking features: Driveway, Garage, Garage Door Opener, Off Street, Garage Faces Side, Kitchen Level
- Attached garage spaces: 2
Features
- Levels: One
- Stories: 1
- Patio & porch: Covered, Porch, Porch - Covered
- Exterior features: Storage
Lot
- Size: 1.67 Acres
- Dimensions: 218.76 x 349.50
- Features: Back Yard, Front Yard, Gentle Sloping, Many Trees
Details
- Additional structures: Gazebo, Shed(s)
- Parcel number: 148l B 006
Construction
Type & style
- Home type: SingleFamily
- Architectural style: Ranch
- Property subtype: Single Family Residence
Materials
- Brick
- Foundation: Block, Brick/Mortar
- Roof: Asphalt,Shingle
Condition
- New construction: No
- Year built: 1978
Utilities & green energy
- Sewer: Public Sewer
- Water: Public
- Utilities for property: Cable Connected, Electricity Connected, Natural Gas Connected, Sewer Connected
Community & neighborhood
Security
- Security features: Smoke Detector(s)
Community
- Community features: Street Lights
Location
- Region: Chattanooga
- Subdivision: None
Other
Other facts
- Listing terms: Cash,Conventional,FHA,VA Loan
- Road surface type: Asphalt, Paved
Price history
| Date | Event | Price |
|---|---|---|
| 12/18/2025 | Sold | $520,000-8.6%$143/sqft |
Source: Greater Chattanooga Realtors #1514946 Report a problem | ||
| 12/16/2025 | Contingent | $569,000$156/sqft |
Source: Greater Chattanooga Realtors #1514946 Report a problem | ||
| 9/16/2025 | Price change | $569,000-1.7%$156/sqft |
Source: Greater Chattanooga Realtors #1514946 Report a problem | ||
| 7/11/2025 | Price change | $579,000-3.3%$159/sqft |
Source: Greater Chattanooga Realtors #1514946 Report a problem | ||
| 6/19/2025 | Listed for sale | $599,000+55.6%$164/sqft |
Source: Greater Chattanooga Realtors #1514946 Report a problem | ||
Public tax history
| Year | Property taxes | Tax assessment |
|---|---|---|
| 2024 | $1,907 | $85,250 |
| 2023 | $1,907 | $85,250 |
| 2022 | $1,907 | $85,250 |
Find assessor info on the county website
Neighborhood: 37421
Nearby schools
GreatSchools rating
- 5/10Bess T Shepherd Elementary SchoolGrades: K-5Distance: 1.8 mi
- 4/10Tyner Middle AcademyGrades: 6-8Distance: 1.9 mi
- 5/10Tyner AcademyGrades: 9-12Distance: 1.8 mi
Schools provided by the listing agent
- Elementary: Bess T. Shepherd Elementary
- Middle: Tyner Middle Academy
- High: Tyner Academy
Source: Greater Chattanooga Realtors. This data may not be complete. We recommend contacting the local school district to confirm school assignments for this home.
Get a cash offer in 3 minutes
Find out how much your home could sell for in as little as 3 minutes with a no-obligation cash offer.
Estimated market value$522,300
Get a cash offer in 3 minutes
Find out how much your home could sell for in as little as 3 minutes with a no-obligation cash offer.
Estimated market value
$522,300
