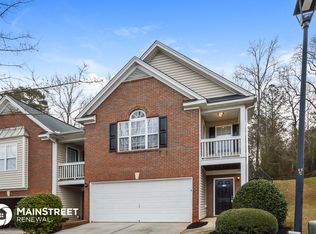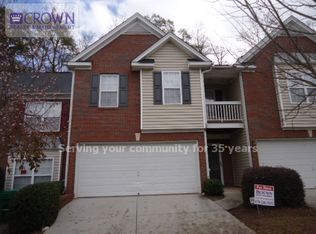Welcome Home!!!! This amazingly warm home boast of all the modern luxuries your client desires. The kitchen has SS appliances, granite counter tops, stone backsplash, pull-out shelving and beautiful tile floors. Hardwood floors throughout the lower level. Three large bedrooms which include an oversized master suite, with access to off the master Balcony. Security system with monitor and smart thermostats. Upgrades galore throughout entire home; to include recessed lighting, light fixtures. bathroom fixtures and ceiling fans.
This property is off market, which means it's not currently listed for sale or rent on Zillow. This may be different from what's available on other websites or public sources.

