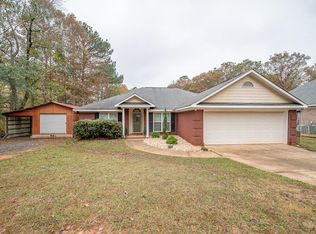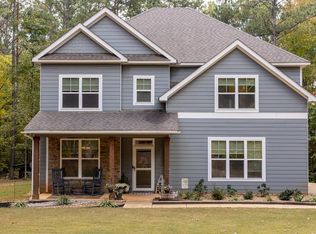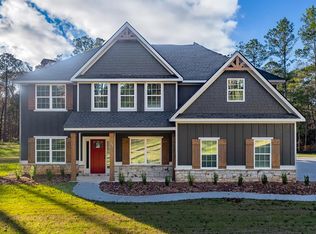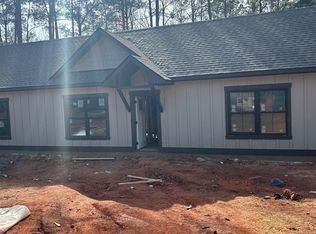Wind up the driveway to find the stately home tucked among a truly breathtaking setting. This 10 acre property has everything in its place. Enjoy the screened, game day porch, deck with outdoor kitchen complete with gas grill and fridge overlooking the salt water pool with bathing deck. To the right of the home sits a 220 volt wired workshop like no other. It measures 24x40 with 14 foot ceiling. The southern front porch leads in to home featuring Heart Pine floors and crown molding, office, separate dining room, great room with stone fireplace, eat-in kitchen with stainless appliances and breakfast bar, separate laundry room. 2 car garage with 1/2 bath.The master suite offers a huge walk in closet jetted tub, double vanities and sep shower.
This property is off market, which means it's not currently listed for sale or rent on Zillow. This may be different from what's available on other websites or public sources.




