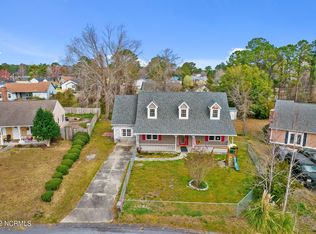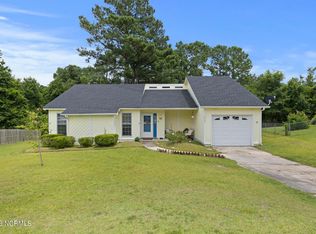Gorgeous 3 bedroom/2 bath home nestled in the quiet neighborhood of Hunters Creek. Enter the home and you're delighted with the bright and spacious family room with hardwood floors. The kitchen boasts plenty of cabinet space along with cermaic tile floors and stainless steel appliances. The open family room also features a wood burning fireplace, from here you can walk out of the sliding back door onto the large deck over-looking your private backyard that is complete with a storage shed. You'll also be charmed with the master suite featuring a walk-in closet. This is a whole lot of home for a very low price and the only thing missing is you! The seller is offering a home warranty.
This property is off market, which means it's not currently listed for sale or rent on Zillow. This may be different from what's available on other websites or public sources.

