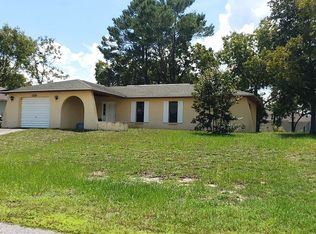EPAC Stoneybrooke model, 3/2/2 SOLAR POOL home. Attention to detail. Casual elegance perfect to entertain or stay in for a quiet night. YOU WILL BE WOWED! Gracefully arched columned entry w/leaded glass door & panels. Formal dining w/plantation shutters & suspended tray ceiling w/lighting. Formal living room w/sliders to lanai & tropical ceiling fan. The fans you will find are beyond your expectations. OVER-SIZED... Kitchen w/LARGE Island, beautiful granite, breakfast bar, w/tons of cabinets overlooks family room, breakfast bar & nook. Master access to pool, bath is over the top just right for the Diva - granite, marble, walk in shower, garden tub, dual sinks, just BEAUTIFUL. Split plan w/OVER-SIZED guest suite waiting for your family & friends. Remediated sinkhole w/documentation.
This property is off market, which means it's not currently listed for sale or rent on Zillow. This may be different from what's available on other websites or public sources.
