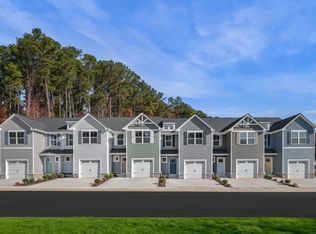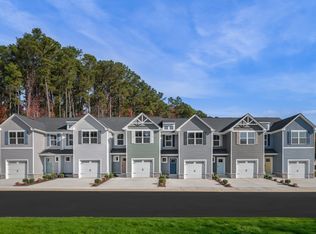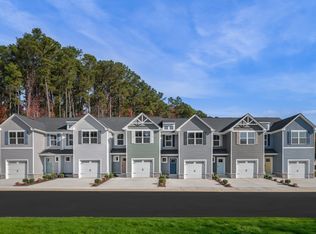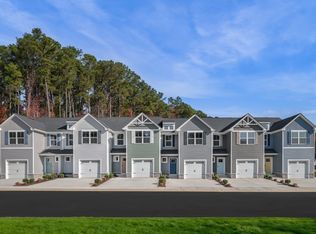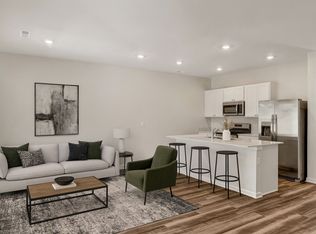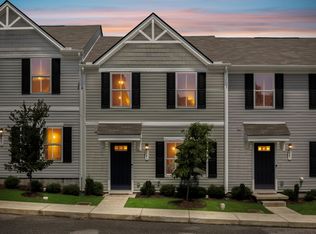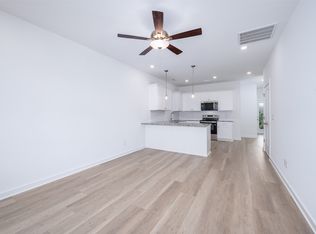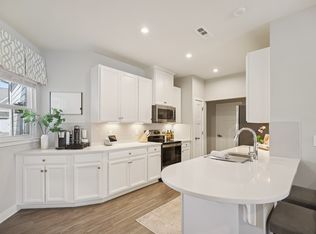Save up to 1% of your loan amount as a closing cost credit when you use seller's suggested lender! Built in 2024, this like-new end-unit townhome offers modern style, comfort, and true maintenance-free living with the HOA covering lawn care. Experience low-maintenance living in a peaceful community far from the noise, but close to everything you need. With White House and Goodlettsville just 10 minutes away, dining and shopping and entertainment are at your fingertips. And when you want to hit downtown Nashville, it’s only 30 minutes away! Freshly painted and move-in ready, this home includes the washer and dryer for added convenience. Step inside to an open floor plan featuring a spacious living room, dining area, and a bright, inviting kitchen. The kitchen boasts rich espresso cabinetry, granite countertops, built-in appliances, a large island, and a walk-in pantry—perfect for everyday living or entertaining. Upstairs, the primary suite provides a peaceful retreat with its own full bath and generous walk-in closet. Two additional bedrooms share another well-appointed full bathroom, offering plenty of space for family, guests, or a home office. A private back patio opens to a large backyard, ideal for relaxing or outdoor gatherings.
Active
Price cut: $12.9K (12/1)
$300,000
2046 Floating Leaf Ln, Goodlettsville, TN 37072
3beds
1,468sqft
Est.:
Townhouse, Residential, Condominium
Built in 2024
-- sqft lot
$-- Zestimate®
$204/sqft
$125/mo HOA
What's special
Modern styleLarge islandWalk-in pantryLarge backyardOpen floor planPrivate back patioTwo additional bedrooms
- 9 days |
- 153 |
- 7 |
Zillow last checked: 8 hours ago
Listing updated: December 01, 2025 at 07:41am
Listing Provided by:
Chelsea Hawkins 864-704-3265,
Keller Williams Realty Mt. Juliet 615-758-8886,
Christian LeMere 615-593-8090,
Keller Williams Realty Mt. Juliet
Source: RealTracs MLS as distributed by MLS GRID,MLS#: 3051913
Tour with a local agent
Facts & features
Interior
Bedrooms & bathrooms
- Bedrooms: 3
- Bathrooms: 3
- Full bathrooms: 2
- 1/2 bathrooms: 1
Bedroom 1
- Area: 165 Square Feet
- Dimensions: 11x15
Bedroom 2
- Area: 108 Square Feet
- Dimensions: 9x12
Bedroom 3
- Area: 108 Square Feet
- Dimensions: 9x12
Primary bathroom
- Features: Double Vanity
- Level: Double Vanity
Dining room
- Area: 88 Square Feet
- Dimensions: 8x11
Kitchen
- Area: 110 Square Feet
- Dimensions: 10x11
Living room
- Area: 180 Square Feet
- Dimensions: 12x15
Heating
- Central
Cooling
- Central Air, Electric
Appliances
- Included: Built-In Electric Oven, Electric Range, Dishwasher, Disposal, Dryer, Microwave, Stainless Steel Appliance(s), Washer
- Laundry: Electric Dryer Hookup, Washer Hookup
Features
- Ceiling Fan(s), Entrance Foyer, Open Floorplan, Pantry, Walk-In Closet(s)
- Flooring: Carpet, Laminate
- Basement: None
Interior area
- Total structure area: 1,468
- Total interior livable area: 1,468 sqft
- Finished area above ground: 1,468
Property
Parking
- Total spaces: 1
- Parking features: Garage Door Opener, Garage Faces Front
- Attached garage spaces: 1
Features
- Levels: Two
- Stories: 2
- Patio & porch: Porch, Covered, Patio
- Fencing: Privacy
Details
- Parcel number: 126PD08400000
- Special conditions: Standard
Construction
Type & style
- Home type: Townhouse
- Property subtype: Townhouse, Residential, Condominium
- Attached to another structure: Yes
Condition
- New construction: No
- Year built: 2024
Utilities & green energy
- Sewer: Public Sewer
- Water: Public
- Utilities for property: Electricity Available, Water Available
Community & HOA
Community
- Security: Fire Alarm, Smoke Detector(s)
- Subdivision: Bethel Ridge Townhomes Ph 1a
HOA
- Has HOA: Yes
- Services included: Maintenance Grounds
- HOA fee: $125 monthly
Location
- Region: Goodlettsville
Financial & listing details
- Price per square foot: $204/sqft
- Tax assessed value: $229,400
- Annual tax amount: $1,417
- Date on market: 12/1/2025
- Electric utility on property: Yes
Estimated market value
Not available
Estimated sales range
Not available
Not available
Price history
Price history
| Date | Event | Price |
|---|---|---|
| 12/1/2025 | Price change | $300,000-4.1%$204/sqft |
Source: | ||
| 8/19/2025 | Price change | $312,900-2.2%$213/sqft |
Source: | ||
| 6/5/2025 | Listed for sale | $319,900+12.2%$218/sqft |
Source: | ||
| 6/26/2024 | Sold | $285,0100%$194/sqft |
Source: Public Record Report a problem | ||
| 5/22/2024 | Price change | $285,100-9.8%$194/sqft |
Source: | ||
Public tax history
Public tax history
| Year | Property taxes | Tax assessment |
|---|---|---|
| 2024 | $1,416 | $57,350 |
Find assessor info on the county website
BuyAbility℠ payment
Est. payment
$1,788/mo
Principal & interest
$1443
HOA Fees
$125
Other costs
$220
Climate risks
Neighborhood: 37072
Nearby schools
GreatSchools rating
- NARobert F. Woodall Elementary SchoolGrades: PK-2Distance: 4.6 mi
- 7/10White House Heritage High SchoolGrades: 7-12Distance: 4.1 mi
- 6/10White House Heritage Elementary SchoolGrades: 3-6Distance: 4.6 mi
Schools provided by the listing agent
- Elementary: Robert F. Woodall Elementary
- Middle: White House Heritage Elementary School
- High: White House Heritage High School
Source: RealTracs MLS as distributed by MLS GRID. This data may not be complete. We recommend contacting the local school district to confirm school assignments for this home.
- Loading
- Loading
