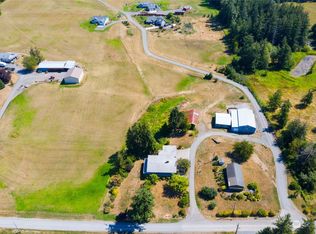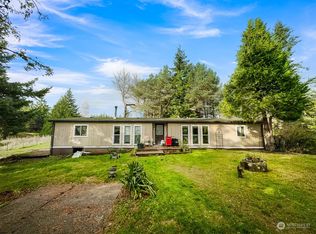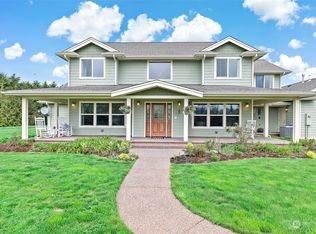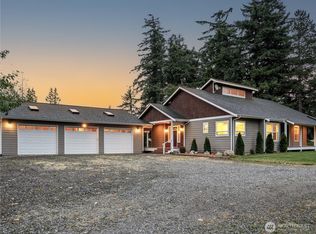Sold
Listed by:
Sean G. Hackney,
NextHome Northwest Living
Bought with: Bellingham Real Estate Company
$999,900
2046 E Smith Road, Bellingham, WA 98226
3beds
2,720sqft
Single Family Residence
Built in 1993
5.03 Acres Lot
$1,023,200 Zestimate®
$368/sqft
$3,704 Estimated rent
Home value
$1,023,200
$931,000 - $1.13M
$3,704/mo
Zestimate® history
Loading...
Owner options
Explore your selling options
What's special
Tucked at the end the private drive, this custom log-style home is a rare blend of rustic charm & modern comfort. Set on 5 park-like acres w/winding trails, footbridges, & a picturesque pond, this property feels like your own private resort.Step inside to soaring vaulted ceilings. The newly updated kitchen is a true showstopper w/quartz counters, stainless steel appliances, & islannd. New solid core doors add a touch of luxury throughout. With 3 bedrooms, each w/its own bath, there’s room for everyone. The impressive 3 bay-36’ x 80’ shop offers room for all your tools, toys, & hobbies. Enjoy overlooking the pond from the covered deck or hot tub & don't forget the tree house that could be a yoga or art studio...Plus the .25 mile of trails!
Zillow last checked: 8 hours ago
Listing updated: September 22, 2025 at 04:05am
Listed by:
Sean G. Hackney,
NextHome Northwest Living
Bought with:
Jay Chen, 138256
Bellingham Real Estate Company
Source: NWMLS,MLS#: 2391426
Facts & features
Interior
Bedrooms & bathrooms
- Bedrooms: 3
- Bathrooms: 4
- Full bathrooms: 2
- 3/4 bathrooms: 1
- 1/2 bathrooms: 1
- Main level bathrooms: 2
- Main level bedrooms: 1
Heating
- Fireplace, 90%+ High Efficiency, Forced Air, Electric, Propane
Cooling
- Central Air
Appliances
- Included: Dishwasher(s), Dryer(s), Microwave(s), Refrigerator(s), Stove(s)/Range(s), Washer(s), Water Heater: Propane, Water Heater Location: Basement
Features
- Bath Off Primary, Ceiling Fan(s), Dining Room
- Flooring: Ceramic Tile, Laminate, Carpet
- Basement: Finished
- Number of fireplaces: 1
- Fireplace features: Gas, Lower Level: 1, Fireplace
Interior area
- Total structure area: 2,720
- Total interior livable area: 2,720 sqft
Property
Parking
- Total spaces: 5
- Parking features: Driveway, Detached Garage, RV Parking
- Garage spaces: 5
Features
- Levels: Two
- Stories: 2
- Entry location: Main
- Patio & porch: Bath Off Primary, Ceiling Fan(s), Dining Room, Fireplace, Hot Tub/Spa, Vaulted Ceiling(s), Walk-In Closet(s), Water Heater
- Has spa: Yes
- Spa features: Indoor
- Has view: Yes
- View description: Territorial
Lot
- Size: 5.03 Acres
- Features: Dead End Street, Deck, Dog Run, Fenced-Partially, High Speed Internet, Hot Tub/Spa, Outbuildings, Patio, Propane, RV Parking, Shop
- Topography: Level
- Residential vegetation: Brush, Fruit Trees, Garden Space, Wooded
Details
- Parcel number: 390326418100
- Zoning: R5A
- Zoning description: Jurisdiction: County
- Special conditions: Standard
Construction
Type & style
- Home type: SingleFamily
- Architectural style: See Remarks
- Property subtype: Single Family Residence
Materials
- Log, Wood Siding
- Foundation: Slab
- Roof: Metal
Condition
- Very Good
- Year built: 1993
- Major remodel year: 1993
Utilities & green energy
- Electric: Company: Puget Sound Energy
- Sewer: Septic Tank, Company: Septic
- Water: Private, Company: Individual Well
- Utilities for property: Direct Tv, T Mobile
Community & neighborhood
Location
- Region: Bellingham
- Subdivision: Bellingham
Other
Other facts
- Listing terms: Cash Out,Conventional,VA Loan
- Cumulative days on market: 38 days
Price history
| Date | Event | Price |
|---|---|---|
| 8/22/2025 | Sold | $999,900$368/sqft |
Source: | ||
| 7/24/2025 | Pending sale | $999,900$368/sqft |
Source: | ||
| 7/17/2025 | Price change | $999,900-4.8%$368/sqft |
Source: | ||
| 7/11/2025 | Listed for sale | $1,050,000$386/sqft |
Source: | ||
| 7/6/2025 | Pending sale | $1,050,000$386/sqft |
Source: | ||
Public tax history
| Year | Property taxes | Tax assessment |
|---|---|---|
| 2024 | $6,028 -1.2% | $773,165 -8.4% |
| 2023 | $6,104 +11.2% | $844,101 +22% |
| 2022 | $5,489 +8% | $691,869 +24% |
Find assessor info on the county website
Neighborhood: 98226
Nearby schools
GreatSchools rating
- 5/10Harmony Elementary SchoolGrades: K-6Distance: 2.4 mi
- 3/10Mount Baker Junior High SchoolGrades: 7-8Distance: 7.3 mi
- 5/10Mount Baker Senior High SchoolGrades: 9-12Distance: 7.3 mi
Schools provided by the listing agent
- Elementary: Harmony Elem
- Middle: Mount Baker Jnr High
- High: Mount Baker Snr High
Source: NWMLS. This data may not be complete. We recommend contacting the local school district to confirm school assignments for this home.
Get pre-qualified for a loan
At Zillow Home Loans, we can pre-qualify you in as little as 5 minutes with no impact to your credit score.An equal housing lender. NMLS #10287.



