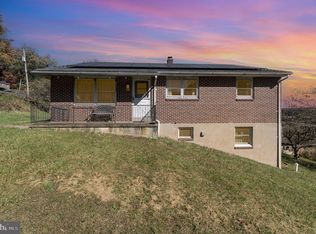Sold for $390,000
$390,000
2046 Church Rd, Hummelstown, PA 17036
4beds
2,300sqft
Single Family Residence
Built in 1974
0.6 Acres Lot
$400,900 Zestimate®
$170/sqft
$2,874 Estimated rent
Home value
$400,900
$365,000 - $441,000
$2,874/mo
Zestimate® history
Loading...
Owner options
Explore your selling options
What's special
Completely Renovated Home in Hershey School District! This move-in ready 2-story home sits on a quiet wooded lot in the top-rated Hershey School District with easy access to major roads. Upgrades include new roof, windows, A/C system, water heater, electric panel, kitchen, bathroom, flooring, and fresh paint throughout. The open floor plan features vaulted 9–11 ft ceilings and a modern kitchen with white cabinets, black granite countertops, and stainless steel appliances. Enjoy nearly 500 sq ft of flexible space — perfect for a home office, studio, or playroom. New mini-split systems provide year-round comfort. The private yard is surrounded by mature trees — ideal for relaxing or entertaining. Don’t miss this turnkey gem — schedule your showing today!
Zillow last checked: 8 hours ago
Listing updated: July 22, 2025 at 08:52am
Listed by:
MICHAEL CHAN 717-309-4133,
Iron Valley Real Estate of Central PA,
Co-Listing Agent: Ting Wu 570-809-4442,
Iron Valley Real Estate of Central PA
Bought with:
JOEL WIERMAN, RS319284
Coldwell Banker Realty
SHELLY BITTING, RS313471
Coldwell Banker Realty
Source: Bright MLS,MLS#: PADA2046054
Facts & features
Interior
Bedrooms & bathrooms
- Bedrooms: 4
- Bathrooms: 3
- Full bathrooms: 2
- 1/2 bathrooms: 1
- Main level bathrooms: 1
Basement
- Area: 600
Heating
- Forced Air, Electric
Cooling
- Ductless, Electric
Appliances
- Included: Electric Water Heater
- Laundry: In Basement, Hookup
Features
- Dry Wall
- Flooring: Carpet, Laminate
- Basement: Full
- Number of fireplaces: 1
- Fireplace features: Brick
Interior area
- Total structure area: 2,300
- Total interior livable area: 2,300 sqft
- Finished area above ground: 1,700
- Finished area below ground: 600
Property
Parking
- Total spaces: 4
- Parking features: Concrete, Driveway
- Uncovered spaces: 4
Accessibility
- Accessibility features: None
Features
- Levels: Two
- Stories: 2
- Pool features: None
Lot
- Size: 0.60 Acres
Details
- Additional structures: Above Grade, Below Grade
- Parcel number: 240580310000000
- Zoning: RES
- Special conditions: Standard
Construction
Type & style
- Home type: SingleFamily
- Architectural style: Colonial
- Property subtype: Single Family Residence
Materials
- Frame
- Foundation: Block
- Roof: Shingle
Condition
- Excellent
- New construction: No
- Year built: 1974
- Major remodel year: 2025
Utilities & green energy
- Electric: 220 Volts
- Sewer: Public Sewer
- Water: Well
- Utilities for property: Electricity Available, Water Available, Sewer Available
Community & neighborhood
Location
- Region: Hummelstown
- Subdivision: None Available
- Municipality: DERRY TWP
Other
Other facts
- Listing agreement: Exclusive Right To Sell
- Listing terms: Cash,Conventional,FHA,VA Loan
- Ownership: Fee Simple
Price history
| Date | Event | Price |
|---|---|---|
| 7/18/2025 | Sold | $390,000-2.4%$170/sqft |
Source: | ||
| 6/11/2025 | Pending sale | $399,500$174/sqft |
Source: | ||
| 6/6/2025 | Listed for sale | $399,500+49.7%$174/sqft |
Source: | ||
| 3/14/2025 | Sold | $266,800+2.7%$116/sqft |
Source: | ||
| 11/19/2024 | Listing removed | $259,900$113/sqft |
Source: Hubzu #87916670599AUCN52 Report a problem | ||
Public tax history
| Year | Property taxes | Tax assessment |
|---|---|---|
| 2025 | $4,375 +6.4% | $140,000 |
| 2023 | $4,112 +1.8% | $140,000 |
| 2022 | $4,039 +2.3% | $140,000 |
Find assessor info on the county website
Neighborhood: 17036
Nearby schools
GreatSchools rating
- NAHershey Early Childhood CenterGrades: K-1Distance: 2.2 mi
- 9/10Hershey Middle SchoolGrades: 6-8Distance: 2.2 mi
- 9/10Hershey High SchoolGrades: 9-12Distance: 2 mi
Schools provided by the listing agent
- Elementary: Hershey Early Childhood Center
- Middle: Hershey Middle School
- High: Hershey High School
- District: Derry Township
Source: Bright MLS. This data may not be complete. We recommend contacting the local school district to confirm school assignments for this home.
Get pre-qualified for a loan
At Zillow Home Loans, we can pre-qualify you in as little as 5 minutes with no impact to your credit score.An equal housing lender. NMLS #10287.
Sell for more on Zillow
Get a Zillow Showcase℠ listing at no additional cost and you could sell for .
$400,900
2% more+$8,018
With Zillow Showcase(estimated)$408,918
