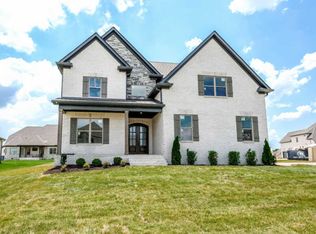Closed
$1,075,000
2046 Autumn Ridge Way, Spring Hill, TN 37174
5beds
3,868sqft
Single Family Residence, Residential
Built in 2019
0.36 Acres Lot
$1,062,600 Zestimate®
$278/sqft
$4,298 Estimated rent
Home value
$1,062,600
$1.01M - $1.13M
$4,298/mo
Zestimate® history
Loading...
Owner options
Explore your selling options
What's special
Welcome to this gorgeous all-brick home, perfectly situated on a spacious corner lot in the highly sought-after Autumn Ridge neighborhood. Designed for both comfort and style, this home features an inviting open floor plan with two bedrooms on the main level and three additional bedrooms upstairs. Upstair's features a large bonus room with a dedicated gym area providing extra space for entertainment or fitness. Huge walk in storage with potential to finish for additional sq footage. The three-car garage offers ample storage, while the fenced backyard ensures privacy and security. Step outside to enjoy the covered back patio, complete with a cozy outdoor fireplace and power shades, perfect for year-round relaxation. Fresh paint throughout and new quartz countertops in the kitchen, adding a fresh and modern touch. Enjoy the neighborhood parks, fishing pond, walking trails, clubhouse and pool. This home is the ideal blend of elegance and function. Don't miss your chance to see it. Schedule your private tour today!
Zillow last checked: 8 hours ago
Listing updated: April 22, 2025 at 02:12pm
Listing Provided by:
Kathy Meade 303-902-4611,
ATLAS GLOBAL REAL ESTATE
Bought with:
Kathy Meade, 360656
ATLAS GLOBAL REAL ESTATE
Source: RealTracs MLS as distributed by MLS GRID,MLS#: 2800185
Facts & features
Interior
Bedrooms & bathrooms
- Bedrooms: 5
- Bathrooms: 5
- Full bathrooms: 4
- 1/2 bathrooms: 1
- Main level bedrooms: 2
Bedroom 1
- Area: 294 Square Feet
- Dimensions: 21x14
Bedroom 2
- Features: Bath
- Level: Bath
- Area: 143 Square Feet
- Dimensions: 13x11
Bedroom 4
- Features: Extra Large Closet
- Level: Extra Large Closet
- Area: 154 Square Feet
- Dimensions: 14x11
Bonus room
- Features: Second Floor
- Level: Second Floor
- Area: 260 Square Feet
- Dimensions: 20x13
Den
- Features: Combination
- Level: Combination
- Area: 345 Square Feet
- Dimensions: 23x15
Dining room
- Features: None
- Level: None
- Area: 110 Square Feet
- Dimensions: 11x10
Kitchen
- Area: 210 Square Feet
- Dimensions: 15x14
Living room
- Area: 270 Square Feet
- Dimensions: 18x15
Heating
- Central, Natural Gas
Cooling
- Central Air
Appliances
- Included: Double Oven, Built-In Gas Range
- Laundry: Electric Dryer Hookup, Washer Hookup
Features
- Built-in Features, Extra Closets, Open Floorplan, Smart Thermostat, Primary Bedroom Main Floor, High Speed Internet
- Flooring: Carpet, Wood, Tile
- Basement: Crawl Space
- Number of fireplaces: 2
- Fireplace features: Gas, Living Room
Interior area
- Total structure area: 3,868
- Total interior livable area: 3,868 sqft
- Finished area above ground: 3,868
Property
Parking
- Total spaces: 6
- Parking features: Garage Faces Side, Aggregate
- Garage spaces: 3
- Uncovered spaces: 3
Features
- Levels: Two
- Stories: 2
- Patio & porch: Patio, Covered, Screened
- Exterior features: Smart Irrigation
- Pool features: Association
- Fencing: Back Yard
Lot
- Size: 0.36 Acres
- Dimensions: 131.4 x 127.5
- Features: Corner Lot, Level
Details
- Parcel number: 094167I B 01900 00004167I
- Special conditions: Standard
Construction
Type & style
- Home type: SingleFamily
- Property subtype: Single Family Residence, Residential
Materials
- Brick, Stone
- Roof: Shingle
Condition
- New construction: No
- Year built: 2019
Utilities & green energy
- Sewer: Public Sewer
- Water: Public
- Utilities for property: Water Available
Community & neighborhood
Security
- Security features: Carbon Monoxide Detector(s), Security System, Smoke Detector(s)
Location
- Region: Spring Hill
- Subdivision: Autumn Ridge Ph8 Sec2
HOA & financial
HOA
- Has HOA: Yes
- HOA fee: $62 monthly
- Amenities included: Park, Pool, Sidewalks
- Services included: Maintenance Grounds, Recreation Facilities
- Second HOA fee: $400 one time
Price history
| Date | Event | Price |
|---|---|---|
| 4/22/2025 | Sold | $1,075,000-0.9%$278/sqft |
Source: | ||
| 3/25/2025 | Pending sale | $1,085,000$281/sqft |
Source: | ||
| 3/17/2025 | Contingent | $1,085,000$281/sqft |
Source: | ||
| 3/13/2025 | Listed for sale | $1,085,000+13%$281/sqft |
Source: | ||
| 7/28/2023 | Sold | $960,000-0.9%$248/sqft |
Source: | ||
Public tax history
| Year | Property taxes | Tax assessment |
|---|---|---|
| 2024 | $3,664 | $142,625 |
| 2023 | $3,664 | $142,625 |
| 2022 | $3,664 -2.1% | $142,625 |
Find assessor info on the county website
Neighborhood: 37174
Nearby schools
GreatSchools rating
- 8/10Longview Elementary SchoolGrades: PK-5Distance: 1.3 mi
- 9/10Heritage Middle SchoolGrades: 6-8Distance: 2.1 mi
- 10/10Independence High SchoolGrades: 9-12Distance: 5.1 mi
Schools provided by the listing agent
- Elementary: Amanda H. North Elementary School
- Middle: Heritage Middle School
- High: Independence High School
Source: RealTracs MLS as distributed by MLS GRID. This data may not be complete. We recommend contacting the local school district to confirm school assignments for this home.
Get a cash offer in 3 minutes
Find out how much your home could sell for in as little as 3 minutes with a no-obligation cash offer.
Estimated market value$1,062,600
Get a cash offer in 3 minutes
Find out how much your home could sell for in as little as 3 minutes with a no-obligation cash offer.
Estimated market value
$1,062,600
