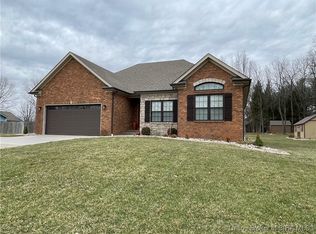Sold for $540,000 on 09/13/24
$540,000
2046 Alonzo Smith Road, Georgetown, IN 47122
3beds
2,947sqft
Single Family Residence
Built in 2016
1.03 Acres Lot
$603,000 Zestimate®
$183/sqft
$2,918 Estimated rent
Home value
$603,000
$494,000 - $736,000
$2,918/mo
Zestimate® history
Loading...
Owner options
Explore your selling options
What's special
Honey Stop The Car! Welcome to 2046 Alonzo Smith Rd. This Energy Star home built by Sturdy Builders will not disappoint and checks off all the boxes! The entry foyer with coffered ceiling and archways transitions into the living room featuring a floor to ceiling stone hearth with an electric fireplace all accented by cove shelving. The kitchen boasts granite countertops, an island breakfast bar, a full compliment of appliances and a spacious walk-in pantry to keep all of your grocery/kitchen items nicely tucked away! The laundry room is conveniently connected to the screened in porch/breezeway that leads to the detached garage making loading and unloading out of the elements. Trey ceiling in the main bedroom, Dbl vanity in the bathroom, tiled shower and large walk-in closet. A full bath connects bedrooms 2 & 3 on the main floor. The lower level is the perfect canvas for entertaining highlighting a wet bar with quartz countertops accented with stone, bar fridge and an additional wall bar with ambiance lighting and a curved wall construction that flows into the exercise room (wall mirrors stay) & the large family room perfect for movie nights! The half bath has plumbing to make it a full bath and an unfinished storage area rounds out the basement. The exterior has a peaceful feel to it with the backyard having mature trees for privacy. The back covered porch is a focal point. You'll enjoy this tranquil space! This home shows pride of ownership! Not located in a subdivision.
Zillow last checked: 8 hours ago
Listing updated: September 13, 2024 at 12:25pm
Listed by:
Lee King,
Lopp Real Estate Brokers
Bought with:
Chad Motsinger, RB16001877
Lopp Real Estate Brokers
Source: SIRA,MLS#: 2024010096 Originating MLS: Southern Indiana REALTORS Association
Originating MLS: Southern Indiana REALTORS Association
Facts & features
Interior
Bedrooms & bathrooms
- Bedrooms: 3
- Bathrooms: 4
- Full bathrooms: 2
- 1/2 bathrooms: 2
Primary bedroom
- Description: Trey Ceiling,Flooring: Carpet
- Level: First
- Dimensions: 11 x 15
Bedroom
- Description: Flooring: Carpet
- Level: First
- Dimensions: 12 x 11
Bedroom
- Description: Flooring: Carpet
- Level: First
- Dimensions: 12 x 11
Dining room
- Description: Flooring: Engineered Hardwood
- Level: First
- Dimensions: 13 x 12
Family room
- Description: Flooring: Engineered Hardwood
- Level: Lower
- Dimensions: 14 x 20
Kitchen
- Description: Flooring: Engineered Hardwood
- Level: First
- Dimensions: 13 x 12
Living room
- Description: Flooring: Engineered Hardwood
- Level: First
- Dimensions: 17 x 16
Other
- Description: Bar/Rec area,Flooring: Engineered Hardwood
- Level: Lower
- Dimensions: 20 x 32
Other
- Description: Exercise room,Flooring: Carpet
- Level: Lower
- Dimensions: 12 x 17
Other
- Description: Laundry Room,Flooring: Engineered Hardwood
- Level: First
Heating
- Forced Air, Heat Pump
Cooling
- Central Air
Appliances
- Included: Dryer, Dishwasher, Microwave, Oven, Range, Refrigerator, Water Softener, Washer
- Laundry: Main Level, Laundry Room
Features
- Wet Bar, Breakfast Bar, Bookcases, Ceiling Fan(s), Separate/Formal Dining Room, Entrance Foyer, Eat-in Kitchen, Game Room, Kitchen Island, Bath in Primary Bedroom, Main Level Primary, Open Floorplan, Pantry, Separate Shower, Cable TV, Utility Room, Vaulted Ceiling(s), Walk-In Closet(s)
- Windows: Thermal Windows
- Basement: Daylight,Full,Finished
- Number of fireplaces: 1
- Fireplace features: Electric
Interior area
- Total structure area: 2,947
- Total interior livable area: 2,947 sqft
- Finished area above ground: 1,736
- Finished area below ground: 1,211
Property
Parking
- Total spaces: 2
- Parking features: Detached, Garage Faces Front, Garage, Garage Door Opener
- Garage spaces: 2
- Has uncovered spaces: Yes
- Details: Off Street
Features
- Levels: One
- Stories: 1
- Patio & porch: Covered, Patio, Porch, Screened
- Exterior features: Enclosed Porch, Landscaping, Paved Driveway, Porch, Patio
- Has view: Yes
- View description: Park/Greenbelt
Lot
- Size: 1.03 Acres
Details
- Additional structures: Garage(s), Shed(s)
- Parcel number: 220202700069001002
- Zoning: Residential
- Zoning description: Residential
Construction
Type & style
- Home type: SingleFamily
- Architectural style: One Story
- Property subtype: Single Family Residence
Materials
- Brick, Stone, Vinyl Siding, Frame
- Foundation: Poured
Condition
- New construction: No
- Year built: 2016
Details
- Warranty included: Yes
Utilities & green energy
- Sewer: Septic Tank
- Water: Connected, Public
Community & neighborhood
Location
- Region: Georgetown
Other
Other facts
- Listing terms: Conventional,FHA,VA Loan
- Road surface type: Paved
Price history
| Date | Event | Price |
|---|---|---|
| 9/13/2024 | Sold | $540,000+0.2%$183/sqft |
Source: | ||
| 8/20/2024 | Pending sale | $539,000$183/sqft |
Source: | ||
| 8/16/2024 | Listed for sale | $539,000$183/sqft |
Source: | ||
Public tax history
| Year | Property taxes | Tax assessment |
|---|---|---|
| 2024 | $3,170 +10.2% | $396,800 +7.8% |
| 2023 | $2,876 +10.3% | $368,100 +12.4% |
| 2022 | $2,607 +11% | $327,500 +10.8% |
Find assessor info on the county website
Neighborhood: 47122
Nearby schools
GreatSchools rating
- 9/10Georgetown Elementary SchoolGrades: PK-4Distance: 1.6 mi
- 7/10Highland Hills Middle SchoolGrades: 5-8Distance: 1.7 mi
- 10/10Floyd Central High SchoolGrades: 9-12Distance: 2.2 mi

Get pre-qualified for a loan
At Zillow Home Loans, we can pre-qualify you in as little as 5 minutes with no impact to your credit score.An equal housing lender. NMLS #10287.
Sell for more on Zillow
Get a free Zillow Showcase℠ listing and you could sell for .
$603,000
2% more+ $12,060
With Zillow Showcase(estimated)
$615,060