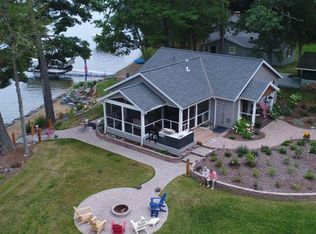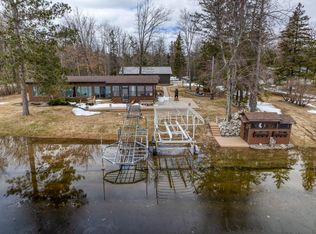Closed
$2,010,000
20458 Moose Point Rd, Grand Rapids, MN 55744
3beds
3,976sqft
Single Family Residence
Built in 2020
1.95 Acres Lot
$2,054,800 Zestimate®
$506/sqft
$3,618 Estimated rent
Home value
$2,054,800
$1.46M - $2.88M
$3,618/mo
Zestimate® history
Loading...
Owner options
Explore your selling options
What's special
This stunning Pokegama Lake home is the kind of place that makes you want to drop everything and move to the lake. With high-end finishes, incredible views, level shoreline, a sauna/guest house, and a bonus garage—this is the kind of lake home people wait years to find. This 3+ bedroom, 4-bath home was thoughtfully designed with attention to every detail during the building process. Sip your morning coffee on the lakeside patio as the sun rises, and spend your afternoons playing games and grilling burgers on the built-in outdoor grill. The home features a one-of-a-kind custom design built in 2020, offering many exceptional features—including a spacious bonus room upstairs with a private bath, ideal for a family room or guest suite when hosting friends and family. A tar driveway with a concrete pad adds a clean, finished look, and there’s no shortage of storage throughout the home and garages. Inside, you'll also find a private office just off the kitchen and a generous walk-in pantry.
The main living room features a beautiful stone fireplace and is framed by wall-to-wall windows overlooking the lake—an incredible focal point that brings the outdoors in. The primary suite is a true retreat, offering tall windows with panoramic lake views, a private gas fireplace, a luxurious bathroom with a heated shower/tub wet room, and a walk-in closet with some of the best views on the property.
Zillow last checked: 8 hours ago
Listing updated: July 16, 2025 at 10:09am
Listed by:
Molly Tulek 218-360-0945,
EDGE OF THE WILDERNESS REALTY
Bought with:
Brittany Kuschel
Kuschel Realty Group LLC
Source: NorthstarMLS as distributed by MLS GRID,MLS#: 6711132
Facts & features
Interior
Bedrooms & bathrooms
- Bedrooms: 3
- Bathrooms: 4
- Full bathrooms: 1
- 3/4 bathrooms: 2
- 1/2 bathrooms: 1
Bedroom 1
- Level: Main
- Area: 288 Square Feet
- Dimensions: 19.2x15
Bedroom 2
- Level: Main
- Area: 289.92 Square Feet
- Dimensions: 19.2x15.1
Bedroom 3
- Level: Main
- Area: 259.46 Square Feet
- Dimensions: 22.9x11.33
Bonus room
- Level: Upper
- Area: 512 Square Feet
- Dimensions: 16x32
Dining room
- Level: Main
- Area: 280 Square Feet
- Dimensions: 20x14
Foyer
- Level: Main
- Area: 91 Square Feet
- Dimensions: 7x13
Kitchen
- Level: Main
- Area: 560 Square Feet
- Dimensions: 20x28
Living room
- Level: Main
- Area: 510.12 Square Feet
- Dimensions: 21.8x23.4
Office
- Level: Main
- Area: 93.48 Square Feet
- Dimensions: 8.2x11.4
Other
- Level: Main
- Area: 95.81 Square Feet
- Dimensions: 14.3x6.7
Heating
- Radiant Floor
Cooling
- Central Air
Appliances
- Included: Air-To-Air Exchanger, Refrigerator
Features
- Basement: None
- Has fireplace: No
- Fireplace features: Gas, Living Room, Primary Bedroom
Interior area
- Total structure area: 3,976
- Total interior livable area: 3,976 sqft
- Finished area above ground: 3,976
- Finished area below ground: 0
Property
Parking
- Total spaces: 4
- Parking features: Attached, Detached, Paved
- Attached garage spaces: 4
Accessibility
- Accessibility features: No Stairs External, Accessible Electrical and Environmental Controls
Features
- Levels: One
- Stories: 1
- Patio & porch: Covered, Patio
- Pool features: None
- Has view: Yes
- View description: East, Panoramic
- Waterfront features: Lake Front, Waterfront Num(31053200), Lake Bottom(Hard, Sand), Lake Acres(6721), Lake Depth(112)
- Body of water: Pokegama
- Frontage length: Water Frontage: 152
Lot
- Size: 1.95 Acres
- Features: Accessible Shoreline
Details
- Additional structures: Additional Garage, Other, Sauna
- Foundation area: 3400
- Parcel number: 634410120
- Zoning description: Residential-Single Family
Construction
Type & style
- Home type: SingleFamily
- Property subtype: Single Family Residence
Materials
- Other, Frame
- Roof: Age 8 Years or Less
Condition
- Age of Property: 5
- New construction: No
- Year built: 2020
Utilities & green energy
- Electric: 200+ Amp Service, Power Company: Lake Country Power
- Gas: Natural Gas
- Sewer: Septic System Compliant - Yes
- Water: Well
Community & neighborhood
Location
- Region: Grand Rapids
- Subdivision: Myles Reif Shores
HOA & financial
HOA
- Has HOA: No
Price history
| Date | Event | Price |
|---|---|---|
| 7/16/2025 | Sold | $2,010,000-7.6%$506/sqft |
Source: | ||
| 6/5/2025 | Pending sale | $2,175,000$547/sqft |
Source: | ||
| 5/9/2025 | Listed for sale | $2,175,000$547/sqft |
Source: | ||
Public tax history
| Year | Property taxes | Tax assessment |
|---|---|---|
| 2024 | $13,493 +11.6% | $1,342,800 -0.6% |
| 2023 | $12,089 +85.6% | $1,350,400 |
| 2022 | $6,515 +188% | -- |
Find assessor info on the county website
Neighborhood: 55744
Nearby schools
GreatSchools rating
- 6/10Cohasset Elementary SchoolGrades: K-5Distance: 6.5 mi
- 5/10Robert J. Elkington Middle SchoolGrades: 6-8Distance: 6.4 mi
- 7/10Grand Rapids Senior High SchoolGrades: 9-12Distance: 5.9 mi

