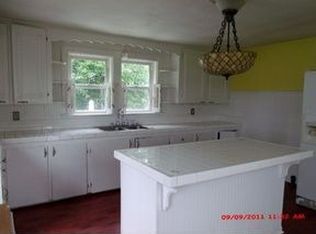If you are an entertainer this is the home for you. Custom built rancher with all the "bells & whistles" was built by Brendon Warfel in 2006 and only retirement make this home available to the next lucky homeowner. Formal foyer with wood floors and decorative "craftsman style" columns opens into a spectacular & eye catching gathering area that overlooks the screened in rear porch with flagstone flooring and "secluded & private" patio with wood burning fireplace with beautiful stone wall surround! Spacious "Great Room" is a perfect space for all of your guests to enjoy your holiday gatherings and seasonal events has wood floors, comfortable fire place with wood painted mantel, crown molding, painted beams, and recessed lighting. Wow! Wow! Wow! You will be the envy of all of your guests in the gourmet kitchen! This kitchen is to die for with tons of white raised panel cabinets with molding, peninsula with raised bar for your stools, granite, tile back splash, recessed lighting, corner double ovens, oversized gas cook top, stainless steel appliances, and a cafe' area for more formal dining. Large private owners suite with sitting area which is now being used as an in home office with access to the rear porch, full bath with water closet, double sink vanity with hard surface tops, tiled walk in shower, and walk in closet with organizers. Two very nicely sized guests bedrooms with cathedral ceilings, large closets, and each have their own full bath for privacy. When your event is too big allow the spill over crowd to enjoy the recreational room with double doors that opens to the kitchen, wood floors, crown molding and a space for a bar or pool table. Laundry room with overhead cabinets, folding counter with drawers for storage and a comfortable powder room. Three car attached garage that is finished has room for your lawn mower and a walk up attic (lots of storage) that could be additional living area. Enjoy those warm evenings relaxing on the back screened porch with a "cool beverage and a bushel of Delaware blue crabs" or just reading a book. The private patio with stone wall surround is the perfect place to enjoy a romantic dinner for two or a larger group for a BBQ and good conversation. A "Sussex County" acre with only county taxes, on site well & septic (septic inspection completed) , and quick access to Coastal Highway to the Ocean resort areas. Just a short country drive to the Delaware bays. Close to shopping, hospital, schools, and many community events provided by the town of Milford. Outside shower. Space to store your boat or camper. Solar panels which are owned by the seller make this an affordable home to maintain. This home is in excellent condition (home inspections completed by the seller) and is a must see.
This property is off market, which means it's not currently listed for sale or rent on Zillow. This may be different from what's available on other websites or public sources.

