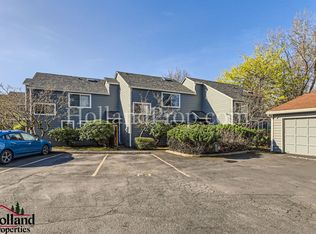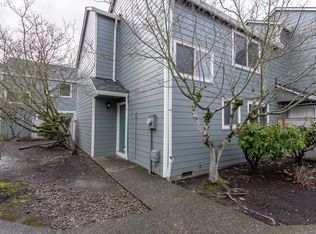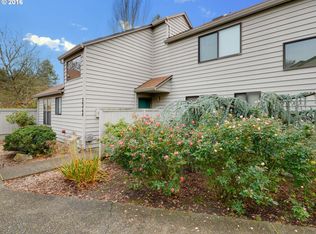Sold
$310,000
20454 SW Rosa Dr, Beaverton, OR 97078
2beds
1,188sqft
Residential, Condominium, Townhouse
Built in 1986
-- sqft lot
$309,000 Zestimate®
$261/sqft
$1,916 Estimated rent
Home value
$309,000
$294,000 - $324,000
$1,916/mo
Zestimate® history
Loading...
Owner options
Explore your selling options
What's special
Beautifully maintained 2-bedroom end-unit townhouse with hardwood floors, inviting living room with wood-burning fireplace, and an updated kitchen with quartz counters, subway tile backsplash, painted cabinets, and newer appliances. The main level features a refreshed half bath, while upstairs the vaulted primary bedroom opens to a private deck. A fenced patio/deck offers plenty of outdoor living space. Community upgrades include newer siding, roofs, gutters, and windows. HOA covers exterior maintenance, landscaping, water, sewer, and garbage, plus amenities with pool, basketball court, and walking paths.
Zillow last checked: 8 hours ago
Listing updated: November 26, 2025 at 04:47am
Listed by:
Tyler King moreland@windermere.com,
Windermere Realty Trust,
Carmel Siler 503-810-6822,
Windermere Realty Trust
Bought with:
Chelsea Wright, 201214707
Brantley Christianson Real Estate
Source: RMLS (OR),MLS#: 205621142
Facts & features
Interior
Bedrooms & bathrooms
- Bedrooms: 2
- Bathrooms: 2
- Full bathrooms: 1
- Partial bathrooms: 1
- Main level bathrooms: 1
Primary bedroom
- Features: Balcony, Hardwood Floors, Vaulted Ceiling
- Level: Upper
- Area: 195
- Dimensions: 13 x 15
Bedroom 2
- Features: Hardwood Floors
- Level: Upper
- Area: 108
- Dimensions: 9 x 12
Dining room
- Features: Hardwood Floors, Sliding Doors
- Level: Main
- Area: 81
- Dimensions: 9 x 9
Kitchen
- Features: Eating Area, Hardwood Floors, Quartz
- Level: Main
- Area: 126
- Width: 14
Living room
- Features: Fireplace, Hardwood Floors, Living Room Dining Room Combo
- Level: Main
- Area: 195
- Dimensions: 13 x 15
Heating
- Forced Air, Fireplace(s)
Cooling
- Heat Pump
Appliances
- Included: Free-Standing Range, Free-Standing Refrigerator, Washer/Dryer, Electric Water Heater
Features
- Vaulted Ceiling(s), Eat-in Kitchen, Quartz, Living Room Dining Room Combo, Balcony
- Flooring: Hardwood
- Doors: Sliding Doors
- Windows: Double Pane Windows, Vinyl Frames
- Basement: Crawl Space
- Number of fireplaces: 1
- Fireplace features: Wood Burning
Interior area
- Total structure area: 1,188
- Total interior livable area: 1,188 sqft
Property
Parking
- Total spaces: 1
- Parking features: Off Street, Other, Garage Door Opener, Condo Garage (Undeeded), Detached
- Garage spaces: 1
Features
- Levels: Two
- Stories: 2
- Patio & porch: Deck, Patio
- Exterior features: Balcony
- Fencing: Fenced
Lot
- Features: Level
Details
- Parcel number: R1407007
Construction
Type & style
- Home type: Townhouse
- Property subtype: Residential, Condominium, Townhouse
Materials
- Cement Siding
- Foundation: Concrete Perimeter
- Roof: Composition
Condition
- Resale
- New construction: No
- Year built: 1986
Utilities & green energy
- Sewer: Public Sewer
- Water: Public
Community & neighborhood
Location
- Region: Beaverton
- Subdivision: Rosa Park Condominiums
HOA & financial
HOA
- Has HOA: Yes
- HOA fee: $468 monthly
- Amenities included: All Landscaping, Basketball Court, Commons, Exterior Maintenance, Management, Pool, Recreation Facilities, Sewer, Trash, Water
Other
Other facts
- Listing terms: Cash,Conventional,FHA,VA Loan
- Road surface type: Paved
Price history
| Date | Event | Price |
|---|---|---|
| 11/26/2025 | Sold | $310,000-1.6%$261/sqft |
Source: | ||
| 11/1/2025 | Listed for sale | $315,000$265/sqft |
Source: | ||
| 10/21/2025 | Pending sale | $315,000$265/sqft |
Source: | ||
| 9/12/2025 | Listed for sale | $315,000+14.1%$265/sqft |
Source: | ||
| 7/2/2021 | Sold | $276,000+38.1%$232/sqft |
Source: | ||
Public tax history
| Year | Property taxes | Tax assessment |
|---|---|---|
| 2025 | $2,609 +1.6% | $170,270 +3% |
| 2024 | $2,567 +2.9% | $165,320 +3% |
| 2023 | $2,494 +4.1% | $160,510 +3% |
Find assessor info on the county website
Neighborhood: Aloha
Nearby schools
GreatSchools rating
- 6/10Butternut Creek Elementary SchoolGrades: K-6Distance: 0.6 mi
- 4/10R A Brown Middle SchoolGrades: 7-8Distance: 2.2 mi
- 8/10Century High SchoolGrades: 9-12Distance: 2.1 mi
Schools provided by the listing agent
- Elementary: Butternut Creek
- Middle: Brown
- High: Century
Source: RMLS (OR). This data may not be complete. We recommend contacting the local school district to confirm school assignments for this home.
Get a cash offer in 3 minutes
Find out how much your home could sell for in as little as 3 minutes with a no-obligation cash offer.
Estimated market value
$309,000


