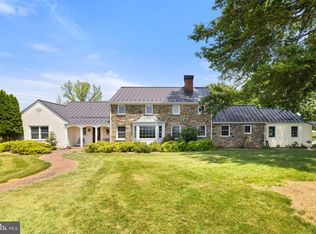Sold for $980,000
$980,000
20454 Beaverdam Bridge Rd, Purcellville, VA 20132
4beds
3,749sqft
Single Family Residence
Built in 1988
3.03 Acres Lot
$1,141,600 Zestimate®
$261/sqft
$4,074 Estimated rent
Home value
$1,141,600
$1.08M - $1.21M
$4,074/mo
Zestimate® history
Loading...
Owner options
Explore your selling options
What's special
Imagine watching a stunning sunset over the Blue Ridge mountains .... all the time! This 4 bedroom 2.5 bath colonial with manageable 3 acres is surrounded by fields and farms . Located in the heart of horse country & minutes to the historic village of Philomont this home has been lovingly updated with many improvements and ready for its new owners. This is country living at it's best, with views from every window, a stunning new kitchen, cozy family room, three wood burning fireplaces, patio for entertaining, and a grand primary suite with sitting area. The property is three board fenced with an additional fenced area ideal for pets. Walk to the iconic Philomont store or visit the Beaverdam Ford. 15 Minutes to Middleburg, Purcellville, or Bluemont. Work from home or easily commute with access to both Rt 50 and Rt 7. No HOA . This property has only been offered once before and should not be missed.
Zillow last checked: 8 hours ago
Listing updated: May 30, 2023 at 02:53pm
Listed by:
Shannon Gilmore 571-442-1474,
Washington Fine Properties, LLC
Bought with:
Gitte Long, 0225095117
Redfin Corporation
Source: Bright MLS,MLS#: VALO2048010
Facts & features
Interior
Bedrooms & bathrooms
- Bedrooms: 4
- Bathrooms: 3
- Full bathrooms: 2
- 1/2 bathrooms: 1
- Main level bathrooms: 1
Basement
- Area: 589
Heating
- Heat Pump, Electric
Cooling
- Central Air, Heat Pump, Electric
Appliances
- Included: Cooktop, Dishwasher, Exhaust Fan, Oven, Refrigerator, Disposal, Dryer, Double Oven, Stainless Steel Appliance(s), Washer, Water Conditioner - Owned, Electric Water Heater
- Laundry: Main Level, Mud Room
Features
- Breakfast Area, Family Room Off Kitchen, Dining Area, Built-in Features, Primary Bath(s), Floor Plan - Traditional, Recessed Lighting, Soaking Tub, Bathroom - Stall Shower, Upgraded Countertops, Pantry, Eat-in Kitchen, Formal/Separate Dining Room, Crown Molding, Combination Kitchen/Living, Chair Railings, Attic, 9'+ Ceilings
- Flooring: Carpet, Ceramic Tile, Luxury Vinyl, Hardwood, Wood
- Doors: French Doors
- Windows: Bay/Bow, Double Pane Windows, Double Hung, Window Treatments
- Basement: Connecting Stairway,Partially Finished
- Number of fireplaces: 3
- Fireplace features: Brick, Mantel(s), Screen, Stone, Other
Interior area
- Total structure area: 3,749
- Total interior livable area: 3,749 sqft
- Finished area above ground: 3,160
- Finished area below ground: 589
Property
Parking
- Total spaces: 2
- Parking features: Garage Faces Side, Built In, Attached
- Attached garage spaces: 2
Accessibility
- Accessibility features: None
Features
- Levels: Three
- Stories: 3
- Patio & porch: Patio
- Exterior features: Chimney Cap(s), Flood Lights, Rain Gutters, Satellite Dish
- Pool features: None
- Has view: Yes
- View description: Mountain(s), Pasture
Lot
- Size: 3.03 Acres
Details
- Additional structures: Above Grade, Below Grade
- Parcel number: 531458939000
- Zoning: AR1
- Special conditions: Standard
Construction
Type & style
- Home type: SingleFamily
- Architectural style: Colonial
- Property subtype: Single Family Residence
Materials
- HardiPlank Type
- Foundation: Block
- Roof: Architectural Shingle
Condition
- New construction: No
- Year built: 1988
Utilities & green energy
- Sewer: Septic Exists, Septic Pump, Septic = # of BR
- Water: Well
- Utilities for property: Broadband
Community & neighborhood
Location
- Region: Purcellville
- Subdivision: Beaverdam Acres
Other
Other facts
- Listing agreement: Exclusive Right To Sell
- Listing terms: Cash,Conventional
- Ownership: Fee Simple
Price history
| Date | Event | Price |
|---|---|---|
| 5/30/2023 | Sold | $980,000+9%$261/sqft |
Source: | ||
| 4/24/2023 | Pending sale | $899,000$240/sqft |
Source: | ||
| 4/22/2023 | Listed for sale | $899,000+193.8%$240/sqft |
Source: | ||
| 5/4/1999 | Sold | $306,000$82/sqft |
Source: Public Record Report a problem | ||
Public tax history
| Year | Property taxes | Tax assessment |
|---|---|---|
| 2025 | $8,833 +1.1% | $1,097,210 +8.6% |
| 2024 | $8,739 +23.9% | $1,010,260 +25.3% |
| 2023 | $7,052 +11.9% | $805,980 +13.8% |
Find assessor info on the county website
Neighborhood: 20132
Nearby schools
GreatSchools rating
- 5/10Banneker Elementary SchoolGrades: PK-5Distance: 4.2 mi
- 7/10Blue Ridge Middle SchoolGrades: 6-8Distance: 5.7 mi
- 8/10Loudoun Valley High SchoolGrades: 9-12Distance: 6.5 mi
Schools provided by the listing agent
- Elementary: Banneker
- Middle: Blue Ridge
- High: Loudoun Valley
- District: Loudoun County Public Schools
Source: Bright MLS. This data may not be complete. We recommend contacting the local school district to confirm school assignments for this home.
Get a cash offer in 3 minutes
Find out how much your home could sell for in as little as 3 minutes with a no-obligation cash offer.
Estimated market value$1,141,600
Get a cash offer in 3 minutes
Find out how much your home could sell for in as little as 3 minutes with a no-obligation cash offer.
Estimated market value
$1,141,600
