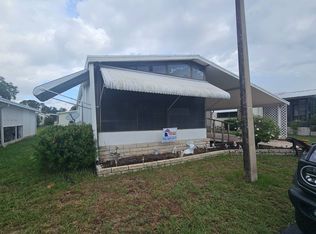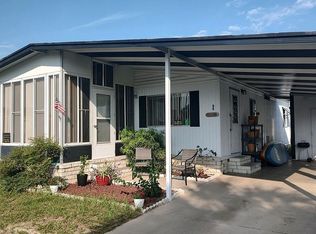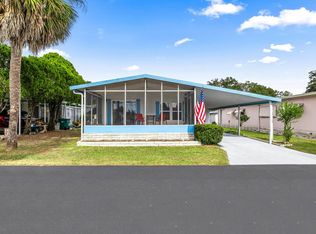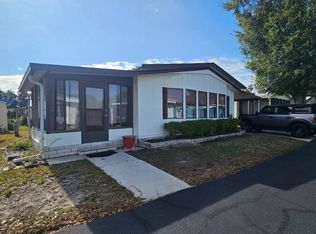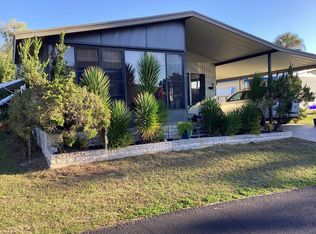20451 Powell Rd Lot 47, Dunnellon, FL 34431
What's special
- 291 days |
- 189 |
- 6 |
Zillow last checked: 8 hours ago
Listing updated: January 28, 2026 at 09:39am
Leona Drugalis 313-686-9581,
KEN JONES LLC, Mobile Home Sales
Facts & features
Interior
Bedrooms & bathrooms
- Bedrooms: 2
- Bathrooms: 2
- Full bathrooms: 2
Rooms
- Room types: Dining Room, En Suite, First Floor Bathroom, Kitchen, Laundry Room, Living Room, Master Bedroom, Private Guest Room, Walk-in Closet
Kitchen
- Features: Eat-in Kitchen, Laminate Counters
Basement
- Area: 0
Heating
- Electric, Forced Air, Heat Pump
Cooling
- Central
Appliances
- Included: Disposal, Dryer, Refrigerator, Microwave, Oven, Washer
Features
- Flooring: Carpet, Laminate
- Doors: Doorman
- Has basement: No
- Has fireplace: No
Interior area
- Total structure area: 1,064
- Total interior livable area: 1,064 sqft
- Finished area above ground: 1,064
Video & virtual tour
Property
Parking
- Parking features: Driveway
- Has carport: Yes
- Has uncovered spaces: Yes
Features
- Patio & porch: Enclosed Porch
- Has view: Yes
- View description: Street
Details
- Additional structures: Shed(s), Carport, Workshop
- On leased land: Yes
- Lease amount: $595
- Special conditions: Estate
Construction
Type & style
- Home type: MobileManufactured
- Property subtype: Manufactured Home
Materials
- Aluminum Siding
Condition
- New construction: No
- Year built: 1982
Utilities & green energy
- Electric: Amps(0)
- Sewer: Municipal
- Water: Municipal
Community & HOA
Community
- Features: Pool, 55 and Over, Clubhouse, Golf
- Senior community: Yes
HOA
- Has HOA: No
- Amenities included: Pool, 55 and Over, Clubhouse, Golf, Pets Allowed
Location
- Region: Dunnellon
Financial & listing details
- Price per square foot: $50/sqft
- Date on market: 4/17/2025
- Date available: 04/05/2025
- Listing agreement: Exclusive

Ken Jones
(352) 820-3350
By pressing Contact Agent, you agree that the real estate professional identified above may call/text you about your search, which may involve use of automated means and pre-recorded/artificial voices. You don't need to consent as a condition of buying any property, goods, or services. Message/data rates may apply. You also agree to our Terms of Use. Zillow does not endorse any real estate professionals. We may share information about your recent and future site activity with your agent to help them understand what you're looking for in a home.
Estimated market value
Not available
Estimated sales range
Not available
$1,478/mo
Price history
Price history
| Date | Event | Price |
|---|---|---|
| 1/28/2026 | Price change | $52,900-3.6%$50/sqft |
Source: My State MLS #11470132 Report a problem | ||
| 12/8/2025 | Price change | $54,900-7.6%$52/sqft |
Source: My State MLS #11470132 Report a problem | ||
| 11/14/2025 | Price change | $59,400-0.8%$56/sqft |
Source: My State MLS #11470132 Report a problem | ||
| 10/3/2025 | Price change | $59,900-7.7%$56/sqft |
Source: My State MLS #11470132 Report a problem | ||
| 8/21/2025 | Price change | $64,900-4.7%$61/sqft |
Source: My State MLS #11470132 Report a problem | ||
Public tax history
Public tax history
Tax history is unavailable.BuyAbility℠ payment
Climate risks
Neighborhood: 34431
Nearby schools
GreatSchools rating
- 5/10Dunnellon Elementary SchoolGrades: PK-5Distance: 2.7 mi
- 4/10Dunnellon Middle SchoolGrades: 6-8Distance: 0.6 mi
- 2/10Dunnellon High SchoolGrades: 9-12Distance: 3.1 mi
- Loading
