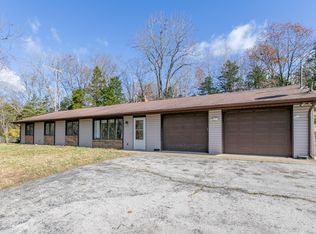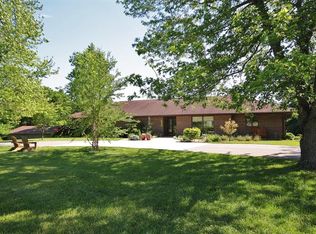Very Nice Well Kept Home with 3 Bedrooms PLUS an Office on the Main Level And Nice Lower Level Bonus Room (Great for Craft Room or Exercise Space With Large Closet). Situated at the End of Paved Road With Privacy and Trees in Southern Boone County School District. Kitchen Has Corian Counters, Island, Large Pantry and Newer Appliances Including Double Oven and Refrigerator. Spacious Bedrooms (Split Bedroom Plan), 2 Huge Decks (27' x 21' & 23' x 13'7'') Overlooking Private Wooded Area. Scenic Drive with Paved Roads. 2'' x 6'' Exterior Walls, Double Hung Windows, Attic Fan, Tall Ceilings in Basement. Nice Updated Master Bath with Tiled Shower, Garage Door in Lower Level and New Roof in 2014! Don't Miss Out on This Beauty!!
This property is off market, which means it's not currently listed for sale or rent on Zillow. This may be different from what's available on other websites or public sources.


