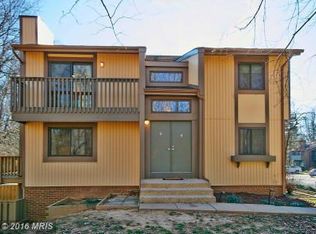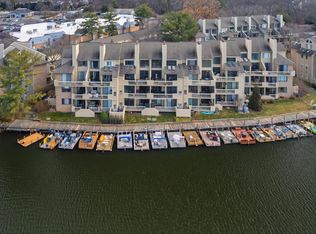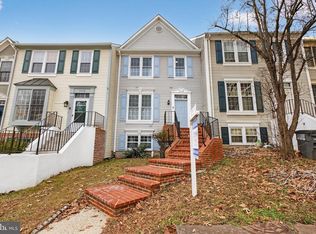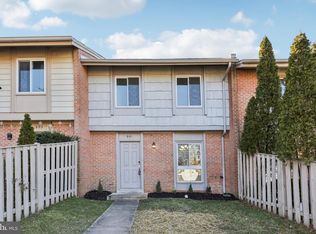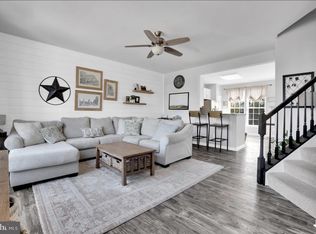Move right into this modern and spacious townhouse perfectly situated in one of Reston’s most desirable locations. Enjoy unbeatable convenience — just a 10-15 -minute drive to Reston Town Center, where you’ll find endless shopping, dining, and seasonal events for the whole family. Love the outdoors? You’re within walking distance to trails, Lake Thoreau, and Lake Audubon, offering beautiful scenery and peaceful recreation. Commuters will appreciate the easy access to major routes — only 10 minutes to the Metro Station, the Dulles Toll Road, Reston Parkway, and Fairfax County Parkway, making your daily travel effortless. Inside, this home truly shines! The main level welcomes you with a cozy living room featuring high ceilings, flowing into a bright, open-concept kitchen with an adjoining formal dining area — ideal for entertaining. Upstairs, you’ll find three generously sized bedrooms filled with natural sunlight. The lower level offers a brand new carpet, a spacious recreation room, plus a nicely updated full bathroom. The basement opens to a beautiful paver patio — a low-maintenance outdoor retreat ideal for BBQs, family gatherings, or a safe spot for pets to play. There’s also an unfinished area providing ample storage space or a convenient home gym setup. Major updates already done for you: New Water Heater (2024), New HVAC System (2024), Roof less than 10 years old, Whole-Home Water Softener System (2022) Don’t miss this opportunity to own a stunning townhouse that perfectly blends comfort, convenience, and modern living
For sale
Price cut: $10.1K (12/11)
$639,888
2045 Winged Foot Ct, Reston, VA 20191
3beds
1,405sqft
Est.:
Townhouse
Built in 1977
1,760 Square Feet Lot
$630,600 Zestimate®
$455/sqft
$114/mo HOA
What's special
- 20 days |
- 1,836 |
- 49 |
Likely to sell faster than
Zillow last checked: 8 hours ago
Listing updated: January 19, 2026 at 12:51am
Listed by:
Mr. Jay D'Alessandro 703-623-5049,
eXp Realty LLC,
Listing Team: Debbie Dogrul Associates, Co-Listing Agent: Dayana Ortiz 571-833-8418,
eXp Realty LLC
Source: Bright MLS,MLS#: VAFX2284564
Tour with a local agent
Facts & features
Interior
Bedrooms & bathrooms
- Bedrooms: 3
- Bathrooms: 3
- Full bathrooms: 2
- 1/2 bathrooms: 1
- Main level bathrooms: 1
Rooms
- Room types: Living Room, Dining Room, Primary Bedroom, Bedroom 2, Bedroom 3, Kitchen, Family Room, Laundry, Primary Bathroom, Full Bath, Half Bath
Primary bedroom
- Level: Upper
- Area: 156 Square Feet
- Dimensions: 12 X 13
Bedroom 2
- Level: Upper
- Area: 126 Square Feet
- Dimensions: 9 X 14
Bedroom 3
- Level: Upper
- Area: 143 Square Feet
- Dimensions: 11 X 13
Primary bathroom
- Level: Upper
Dining room
- Level: Main
- Area: 100 Square Feet
- Dimensions: 10 X 10
Family room
- Level: Main
- Area: 192 Square Feet
- Dimensions: 12 X 16
Other
- Level: Lower
Half bath
- Level: Main
Kitchen
- Level: Main
- Area: 110 Square Feet
- Dimensions: 10 X 11
Laundry
- Level: Lower
- Area: 180 Square Feet
- Dimensions: 12 X 15
Living room
- Level: Lower
- Area: 336 Square Feet
- Dimensions: 16 X 21
Heating
- Heat Pump, Electric
Cooling
- Central Air, Electric
Appliances
- Included: Microwave, Dryer, Washer, Dishwasher, Disposal, Refrigerator, Ice Maker, Cooktop, Electric Water Heater
- Laundry: Laundry Room
Features
- Ceiling Fan(s)
- Windows: Window Treatments
- Basement: Walk-Out Access
- Number of fireplaces: 1
- Fireplace features: Screen
Interior area
- Total structure area: 1,405
- Total interior livable area: 1,405 sqft
- Finished area above ground: 1,405
- Finished area below ground: 0
Property
Parking
- Parking features: Parking Lot
Accessibility
- Accessibility features: None
Features
- Levels: Three
- Stories: 3
- Pool features: Community
Lot
- Size: 1,760 Square Feet
Details
- Additional structures: Above Grade, Below Grade
- Parcel number: 0262 021D0050
- Zoning: 370
- Special conditions: Standard
Construction
Type & style
- Home type: Townhouse
- Architectural style: Contemporary
- Property subtype: Townhouse
Materials
- Brick, Wood Siding
- Foundation: Other
Condition
- New construction: No
- Year built: 1977
Utilities & green energy
- Sewer: Public Sewer
- Water: Public
Community & HOA
Community
- Subdivision: Reston
HOA
- Has HOA: Yes
- Amenities included: Basketball Court, Jogging Path, Pool, Soccer Field, Tennis Court(s)
- Services included: Common Area Maintenance, Management, Pool(s), Recreation Facility, Reserve Funds, Road Maintenance, Snow Removal, Trash
- HOA fee: $342 quarterly
Location
- Region: Reston
Financial & listing details
- Price per square foot: $455/sqft
- Tax assessed value: $592,920
- Annual tax amount: $7,133
- Date on market: 1/8/2026
- Listing agreement: Exclusive Right To Sell
- Ownership: Fee Simple
Estimated market value
$630,600
$599,000 - $662,000
$3,066/mo
Price history
Price history
| Date | Event | Price |
|---|---|---|
| 12/11/2025 | Price change | $639,888-1.6%$455/sqft |
Source: | ||
| 10/30/2025 | Listed for sale | $649,999+8.3%$463/sqft |
Source: | ||
| 10/1/2024 | Sold | $600,000$427/sqft |
Source: | ||
| 9/2/2024 | Contingent | $600,000$427/sqft |
Source: | ||
| 8/5/2024 | Price change | $600,000-4%$427/sqft |
Source: | ||
Public tax history
Public tax history
| Year | Property taxes | Tax assessment |
|---|---|---|
| 2025 | $7,133 | $592,920 +3.9% |
| 2024 | -- | $570,560 +3% |
| 2023 | -- | $554,000 +13.2% |
Find assessor info on the county website
BuyAbility℠ payment
Est. payment
$3,966/mo
Principal & interest
$3100
Property taxes
$528
Other costs
$338
Climate risks
Neighborhood: South Lakes Dr - Soapstone Dr
Nearby schools
GreatSchools rating
- 5/10Terraset Elementary SchoolGrades: PK-6Distance: 0.3 mi
- 6/10Hughes Middle SchoolGrades: 7-8Distance: 0.5 mi
- 6/10South Lakes High SchoolGrades: 9-12Distance: 0.6 mi
Schools provided by the listing agent
- Elementary: Terraset
- Middle: Hughes
- High: South Lakes
- District: Fairfax County Public Schools
Source: Bright MLS. This data may not be complete. We recommend contacting the local school district to confirm school assignments for this home.
- Loading
- Loading
