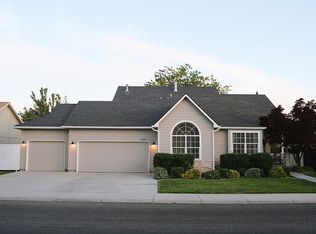Sold
Price Unknown
2045 W Pebblestone St, Meridian, ID 83646
3beds
2baths
1,675sqft
Single Family Residence
Built in 1998
7,840.8 Square Feet Lot
$532,000 Zestimate®
$--/sqft
$2,276 Estimated rent
Home value
$532,000
$495,000 - $575,000
$2,276/mo
Zestimate® history
Loading...
Owner options
Explore your selling options
What's special
*** Offer accepted. Open House 6/29/2024 has been cancelled. ****Discover this charming single-level home in a prime central Meridian location. Nestled in a peaceful neighborhood, this property boasts a backyard oasis complete with a waterfall, pond, and covered patio, perfect for serene outdoor living. Ample RV parking (11' x 25') accommodates a small RV, utility trailer, or van. A climate-controlled shed offers a versatile space for a workshop, hobbies, or a personal retreat. An attached dog kennel keeps your yard pristine while Fido stays cool and dry. The home features beautiful hardwood floors and includes a refrigerator, washer, and dryer. The location is unbeatable, with Settlers Park just 1 mile away, offering a splash pad, playground, pickleball, and tennis courts. Convenient shopping options are nearby too, with Walmart 2 miles away, Costco 2.5 miles away, and The Village at 4.5 miles. Easy freeway access via Ten Mile ensures smooth commutes.
Zillow last checked: 8 hours ago
Listing updated: July 19, 2024 at 12:56pm
Listed by:
Trina Mcdermott 208-863-3493,
Fathom Realty
Bought with:
Krista Pol
Genesis Real Estate, LLC
Source: IMLS,MLS#: 98915612
Facts & features
Interior
Bedrooms & bathrooms
- Bedrooms: 3
- Bathrooms: 2
- Main level bathrooms: 2
- Main level bedrooms: 3
Primary bedroom
- Level: Main
- Area: 182
- Dimensions: 13 x 14
Bedroom 2
- Level: Main
- Area: 120
- Dimensions: 12 x 10
Bedroom 3
- Level: Main
- Area: 90
- Dimensions: 9 x 10
Kitchen
- Level: Main
- Area: 150
- Dimensions: 10 x 15
Living room
- Level: Main
- Area: 180
- Dimensions: 15 x 12
Heating
- Forced Air, Natural Gas
Cooling
- Central Air
Appliances
- Included: Gas Water Heater, Dishwasher, Disposal, Microwave, Oven/Range Freestanding, Trash Compactor, Washer, Dryer
Features
- Bath-Master, Bed-Master Main Level, Great Room, Double Vanity, Walk-In Closet(s), Breakfast Bar, Pantry, Kitchen Island, Number of Baths Main Level: 2
- Has basement: No
- Number of fireplaces: 1
- Fireplace features: One, Gas
Interior area
- Total structure area: 1,675
- Total interior livable area: 1,675 sqft
- Finished area above ground: 1,675
- Finished area below ground: 0
Property
Parking
- Total spaces: 3
- Parking features: Attached, RV Access/Parking, Driveway
- Attached garage spaces: 3
- Has uncovered spaces: Yes
Features
- Levels: One
- Patio & porch: Covered Patio/Deck
- Exterior features: Dog Run
Lot
- Size: 7,840 sqft
- Dimensions: 100 x 80
- Features: Standard Lot 6000-9999 SF, Sidewalks, Auto Sprinkler System, Full Sprinkler System, Pressurized Irrigation Sprinkler System
Details
- Additional structures: Shed(s)
- Parcel number: R8557140250
Construction
Type & style
- Home type: SingleFamily
- Property subtype: Single Family Residence
Materials
- Frame
- Foundation: Crawl Space
- Roof: Architectural Style
Condition
- Year built: 1998
Utilities & green energy
- Water: Public
- Utilities for property: Sewer Connected, Cable Connected
Community & neighborhood
Location
- Region: Meridian
- Subdivision: Tumble Creek
HOA & financial
HOA
- Has HOA: Yes
- HOA fee: $225 annually
Other
Other facts
- Listing terms: Cash,Conventional,FHA,VA Loan,HomePath
- Ownership: Fee Simple
Price history
Price history is unavailable.
Public tax history
| Year | Property taxes | Tax assessment |
|---|---|---|
| 2025 | $1,534 -0.6% | $496,800 +14.7% |
| 2024 | $1,543 -26.2% | $433,100 +5.1% |
| 2023 | $2,091 +13.5% | $412,000 -20.6% |
Find assessor info on the county website
Neighborhood: 83646
Nearby schools
GreatSchools rating
- 7/10Ponderosa Elementary SchoolGrades: PK-5Distance: 1.2 mi
- 6/10Meridian Middle SchoolGrades: 6-8Distance: 1.7 mi
- 6/10Meridian High SchoolGrades: 9-12Distance: 1.4 mi
Schools provided by the listing agent
- Elementary: Ponderosa
- Middle: Meridian Middle
- High: Meridian
- District: West Ada School District
Source: IMLS. This data may not be complete. We recommend contacting the local school district to confirm school assignments for this home.
