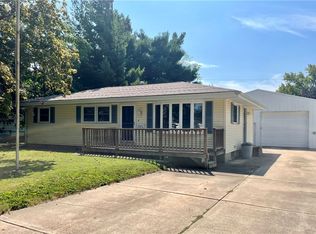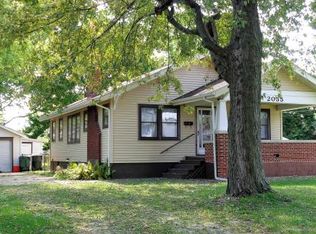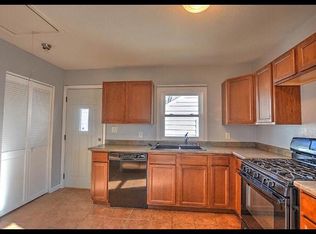Sold for $66,000
$66,000
2045 W Leafland Ave, Decatur, IL 62522
3beds
760sqft
Single Family Residence
Built in 1940
8,712 Square Feet Lot
$93,400 Zestimate®
$87/sqft
$967 Estimated rent
Home value
$93,400
$81,000 - $106,000
$967/mo
Zestimate® history
Loading...
Owner options
Explore your selling options
What's special
Cute west end bungalow ready for a new owner. LOTS OF UPDATES. Two nice sized bedrooms on the main floor and a 3rd big bedroom upstairs....one full bath, living room and spacious kitchen. The kitchen offers an enormous amount of cabinetry and appliance do stay! This home also has an unfinished basement that has been freshly repainted where you’ll find a newer furnace and additional storage space. Right off of the back porch, there’s ample yard space completely fenced in with a screened-in patio to enjoy the peaceful and quiet neighborhood. Home also boasts a two car detached garage with automatic garage door. BRAND NEW ROOF, NEW PAINTED BASEMENT, 3RD BEDROOM COMPLETELY REMODELED, NEW FLOORING UPSTAIRS AND IN BATH.
Zillow last checked: 8 hours ago
Listing updated: May 15, 2024 at 10:06am
Listed by:
Amanda Good 217-935-0000,
Century 21 Quest
Bought with:
Diane Rushing, 475126440
Glenda Williamson Realty
Source: CIBR,MLS#: 6240007 Originating MLS: Central Illinois Board Of REALTORS
Originating MLS: Central Illinois Board Of REALTORS
Facts & features
Interior
Bedrooms & bathrooms
- Bedrooms: 3
- Bathrooms: 1
- Full bathrooms: 1
Bedroom
- Description: Flooring: Carpet
- Level: Main
- Dimensions: 11 x 10
Bedroom
- Description: Flooring: Carpet
- Level: Main
- Dimensions: 11 x 9
Bedroom
- Description: Flooring: Carpet
- Level: Upper
- Dimensions: 25 x 15
Other
- Description: Flooring: Vinyl
- Level: Main
Kitchen
- Description: Flooring: Vinyl
- Level: Main
- Dimensions: 14 x 8
Living room
- Description: Flooring: Carpet
- Level: Main
- Dimensions: 15 x 10
Heating
- Electric, Gas
Cooling
- Central Air
Appliances
- Included: Dishwasher, Electric Water Heater, Oven, Range, Refrigerator
Features
- Attic, Main Level Primary
- Basement: Unfinished,Full
- Has fireplace: No
Interior area
- Total structure area: 760
- Total interior livable area: 760 sqft
- Finished area above ground: 760
- Finished area below ground: 0
Property
Parking
- Total spaces: 2
- Parking features: Detached, Garage
- Garage spaces: 2
Features
- Levels: One and One Half
- Patio & porch: Enclosed, Patio
- Exterior features: Fence
- Fencing: Yard Fenced
Lot
- Size: 8,712 sqft
- Dimensions: 134.06 x 66
Details
- Parcel number: 041209303003
- Zoning: RES
- Special conditions: None
Construction
Type & style
- Home type: SingleFamily
- Architectural style: Bungalow
- Property subtype: Single Family Residence
Materials
- Aluminum Siding
- Foundation: Basement
- Roof: Shingle
Condition
- Year built: 1940
Utilities & green energy
- Sewer: Public Sewer
- Water: Public
Community & neighborhood
Location
- Region: Decatur
Price history
| Date | Event | Price |
|---|---|---|
| 5/22/2024 | Listing removed | -- |
Source: Zillow Rentals Report a problem | ||
| 5/17/2024 | Listed for rent | $1,050$1/sqft |
Source: Zillow Rentals Report a problem | ||
| 5/14/2024 | Sold | $66,000-12%$87/sqft |
Source: | ||
| 4/12/2024 | Pending sale | $75,000$99/sqft |
Source: | ||
| 4/4/2024 | Listed for sale | $75,000-3.8%$99/sqft |
Source: | ||
Public tax history
| Year | Property taxes | Tax assessment |
|---|---|---|
| 2024 | $1,631 +2.2% | $22,843 +3.7% |
| 2023 | $1,596 +53.1% | $22,034 +36.1% |
| 2022 | $1,042 +11.1% | $16,191 +7.1% |
Find assessor info on the county website
Neighborhood: 62522
Nearby schools
GreatSchools rating
- 1/10Benjamin Franklin Elementary SchoolGrades: K-6Distance: 1 mi
- 1/10Stephen Decatur Middle SchoolGrades: 7-8Distance: 3.3 mi
- 2/10Macarthur High SchoolGrades: 9-12Distance: 0.5 mi
Schools provided by the listing agent
- District: Decatur Dist 61
Source: CIBR. This data may not be complete. We recommend contacting the local school district to confirm school assignments for this home.
Get pre-qualified for a loan
At Zillow Home Loans, we can pre-qualify you in as little as 5 minutes with no impact to your credit score.An equal housing lender. NMLS #10287.


