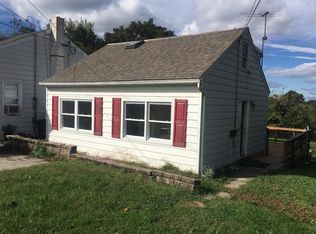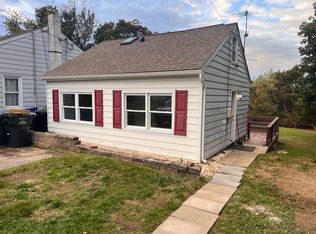Sold for $295,000 on 01/03/25
$295,000
2045 W Chester Rd, Coatesville, PA 19320
2beds
1,464sqft
Single Family Residence
Built in 1956
0.46 Acres Lot
$305,100 Zestimate®
$202/sqft
$2,454 Estimated rent
Home value
$305,100
$287,000 - $326,000
$2,454/mo
Zestimate® history
Loading...
Owner options
Explore your selling options
What's special
Ranch Style Home, 2 Bedrooms, 2 Full Baths, 1 Car Attached Garage with inside access, spacious open kitchen with lots of cabinets, tile floor and large Breakfast Area with slider to rear deck. Formal Living Room with hardwood floors and picture window, Formal Dining Room with hardwood floors and closet. Master Bedroom with 2 closets, hardwood, full Bathroom in hallway with updated tile floor, pedestal sink, tub/shower combination with seat plus a linen closet. 2nd Bedroom with hardwood, closet and drapes. Additional closet in hallway. Lower Level with 2 large finished areas, Laundry Room with washer, dryer, built-in shelves and large closets for storage. Full Bath room with tile floors, pedestal sink, additional unfinished area with walkup stairs to Bilco door and side yard. Rear Yard with Inground pool, 2 storage sheds. 2 Heating systems and Central Air system.
Zillow last checked: 8 hours ago
Listing updated: December 22, 2025 at 05:12pm
Listed by:
R. Kit Anstey 610-836-2348,
BHHS Fox & Roach-West Chester,
Listing Team: The Kit Anstey Real Estate Team, Co-Listing Agent: Brian Nelson 610-513-1765,
BHHS Fox & Roach-West Chester
Bought with:
Brian Maloney, RS338350
VRA Realty
Source: Bright MLS,MLS#: PACT2087620
Facts & features
Interior
Bedrooms & bathrooms
- Bedrooms: 2
- Bathrooms: 2
- Full bathrooms: 2
- Main level bathrooms: 1
- Main level bedrooms: 2
Basement
- Description: Percent Finished: 90.0
- Area: 0
Heating
- Baseboard, Forced Air, Oil, Electric
Cooling
- Central Air, Heat Pump, Programmable Thermostat, Electric
Appliances
- Included: Dishwasher, Dryer, Ice Maker, Self Cleaning Oven, Refrigerator, Washer, Electric Water Heater
- Laundry: In Basement, Dryer In Unit, Washer In Unit, Laundry Room
Features
- Breakfast Area, Floor Plan - Traditional, Formal/Separate Dining Room, Eat-in Kitchen, Bathroom - Stall Shower, Bathroom - Tub Shower, Dry Wall
- Flooring: Ceramic Tile, Hardwood
- Doors: French Doors
- Windows: Double Pane Windows
- Basement: Partially Finished,Side Entrance,Walk-Out Access
- Has fireplace: No
Interior area
- Total structure area: 1,464
- Total interior livable area: 1,464 sqft
- Finished area above ground: 1,464
- Finished area below ground: 0
Property
Parking
- Total spaces: 10
- Parking features: Garage Faces Front, Asphalt, Driveway, Attached
- Attached garage spaces: 1
- Uncovered spaces: 9
Accessibility
- Accessibility features: Accessible Doors
Features
- Levels: One
- Stories: 1
- Patio & porch: Deck, Porch
- Has private pool: Yes
- Pool features: Fenced, Private
- Fencing: Wire
- Has view: Yes
- View description: Trees/Woods
Lot
- Size: 0.46 Acres
- Features: Backs to Trees, Front Yard, Level, Open Lot, Wooded, Rear Yard, SideYard(s), Suburban, Unknown Soil Type
Details
- Additional structures: Above Grade, Below Grade, Outbuilding
- Parcel number: 4702 0008
- Zoning: RESIDENTIAL
- Special conditions: Standard
Construction
Type & style
- Home type: SingleFamily
- Architectural style: Ranch/Rambler
- Property subtype: Single Family Residence
Materials
- Stone, Stucco
- Foundation: Block
- Roof: Asphalt,Shingle
Condition
- Average
- New construction: No
- Year built: 1956
Utilities & green energy
- Electric: 100 Amp Service, Circuit Breakers
- Sewer: Septic Exists
- Water: Public
- Utilities for property: Cable Connected, Phone Available
Community & neighborhood
Location
- Region: Coatesville
- Subdivision: None Available
- Municipality: EAST FALLOWFIELD TWP
Other
Other facts
- Listing agreement: Exclusive Right To Sell
- Listing terms: Cash,Conventional
- Ownership: Fee Simple
- Road surface type: Black Top
Price history
| Date | Event | Price |
|---|---|---|
| 1/3/2025 | Sold | $295,000$202/sqft |
Source: | ||
| 1/2/2025 | Pending sale | $295,000$202/sqft |
Source: | ||
| 12/4/2024 | Contingent | $295,000$202/sqft |
Source: | ||
| 11/30/2024 | Listed for sale | $295,000$202/sqft |
Source: | ||
Public tax history
| Year | Property taxes | Tax assessment |
|---|---|---|
| 2025 | $5,374 +1.2% | $103,790 |
| 2024 | $5,310 +3.6% | $103,790 |
| 2023 | $5,124 +1.2% | $103,790 |
Find assessor info on the county website
Neighborhood: 19320
Nearby schools
GreatSchools rating
- 6/10Scott Middle SchoolGrades: 6Distance: 1.5 mi
- 3/10Coatesville Area Senior High SchoolGrades: 10-12Distance: 1.1 mi
- 4/10Coatesville Intermediate High SchoolGrades: 8-9Distance: 1.2 mi
Schools provided by the listing agent
- District: Coatesville Area
Source: Bright MLS. This data may not be complete. We recommend contacting the local school district to confirm school assignments for this home.

Get pre-qualified for a loan
At Zillow Home Loans, we can pre-qualify you in as little as 5 minutes with no impact to your credit score.An equal housing lender. NMLS #10287.
Sell for more on Zillow
Get a free Zillow Showcase℠ listing and you could sell for .
$305,100
2% more+ $6,102
With Zillow Showcase(estimated)
$311,202
