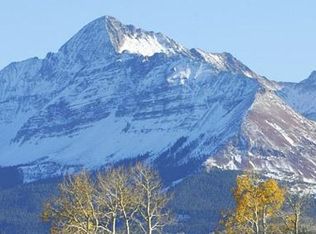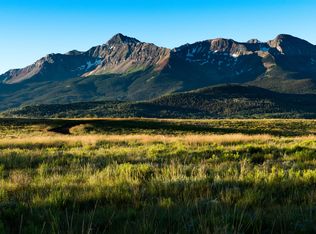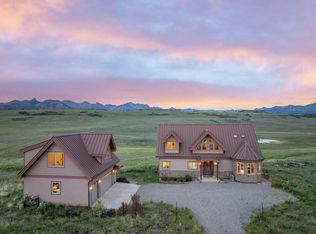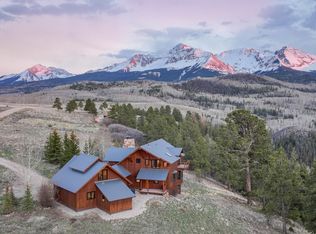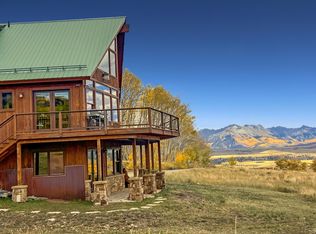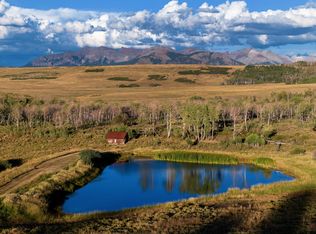Wilson Promontory - A custom home on 14 acres set on the high ground above vast acres of open lands with a front row seat to the most iconic mountain summits in the Telluride region. The neighborhood is a mere 16 miles from the resort community of Telluride and boasts over 400 acres of common lands with a permanent easement for access to the National Forest and the Lizard Head Wilderness. Three of the bedrooms are large suites, while the Great Room features oak floors, a stone-framed wood-burning fireplace, vaulted ceilings, and two stories of new windows. Floors of French-Milled stone tie the upgraded kitchen to the spacious dining room. Expansive back deck and outdoor living spaces. Privacy, views, quality, and character - Wilson Promontory is that rare find that checks each box.
Pending
$3,450,000
2045 W Anderson Rd, Placerville, CO 81430
4beds
4,995sqft
Est.:
Single Family Residence
Built in 1991
14 Acres Lot
$3,429,900 Zestimate®
$691/sqft
$275/mo HOA
What's special
Vaulted ceilingsFloors of french-milled stoneSpacious dining roomUpgraded kitchenStone-framed wood-burning fireplace
- 20 days |
- 137 |
- 7 |
Zillow last checked: 8 hours ago
Listing updated: December 29, 2025 at 11:06am
Listed by:
Mark Dollard 970-708-0854,
Liv Sotheby's International Realty - Transfer Telluride,
Terrie Dollard 970-708-1540,
Liv Sotheby's International Realty - Transfer Telluride
Source: TRIDEMLS,MLS#: 43701
Facts & features
Interior
Bedrooms & bathrooms
- Bedrooms: 4
- Bathrooms: 4
- Full bathrooms: 3
- 1/2 bathrooms: 1
Heating
- Natural Gas, Hot Water, Radiant Floor, Combination
Appliances
- Included: Dishwasher, Dryer, Gas Oven/Range, Microwave, Refrigerator, Washer, Humidifier
Features
- Sauna, Wine Room, Lofts: One
- Windows: Window Coverings
- Basement: Crawl Space,Finished
- Number of fireplaces: 2
- Fireplace features: 2, Wood Burning
Interior area
- Total structure area: 4,995
- Total interior livable area: 4,995 sqft
Property
Parking
- Total spaces: 5
- Parking features: Open
- Covered spaces: 2
- Has uncovered spaces: Yes
- Details: Covered Parking: 2 Car, Carport
Features
- Patio & porch: Patio/Deck
- Has spa: Yes
- Spa features: Hot Tub
- Fencing: Fenced
- Has view: Yes
- View description: Wilsons, Dolores, Yellow Mtn, Us Grant
Lot
- Size: 14 Acres
- Features: Nat'l Forest Service, Open Lot, Rural
Details
- Additional structures: Storage Shed
- Parcel number: R1060091016
- Zoning description: Residential
Construction
Type & style
- Home type: SingleFamily
- Architectural style: Log
- Property subtype: Single Family Residence
Materials
- Log, Stone
Condition
- 21 - 40 Years
- New construction: No
- Year built: 1991
Utilities & green energy
- Electric: Power Company
- Gas: Propane Tanks
- Sewer: Septic Tank
- Water: Other
Community & HOA
Community
- Subdivision: Wilson Mesa Ranches
HOA
- Has HOA: Yes
- Services included: Contingency Fund, Insurance, Management
- HOA fee: $3,300 annually
Location
- Region: Placerville
Financial & listing details
- Price per square foot: $691/sqft
- Annual tax amount: $12,246
- Date on market: 12/29/2025
Estimated market value
$3,429,900
$3.26M - $3.60M
Not available
Price history
Price history
| Date | Event | Price |
|---|---|---|
| 12/30/2025 | Contingent | $3,450,000$691/sqft |
Source: | ||
| 12/29/2025 | Pending sale | $3,450,000$691/sqft |
Source: | ||
| 12/29/2025 | Listed for sale | $3,450,000+25.5%$691/sqft |
Source: | ||
| 10/6/2025 | Listing removed | $2,750,000$551/sqft |
Source: | ||
| 7/1/2025 | Price change | $2,750,000-20.3%$551/sqft |
Source: | ||
Public tax history
Public tax history
Tax history is unavailable.BuyAbility℠ payment
Est. payment
$19,225/mo
Principal & interest
$16994
Home insurance
$1208
Other costs
$1023
Climate risks
Neighborhood: 81430
Nearby schools
GreatSchools rating
- 7/10Telluride Intermediate SchoolGrades: 3-6Distance: 11.2 mi
- 8/10Telluride Middle SchoolGrades: 7-8Distance: 11.3 mi
- 9/10Telluride High SchoolGrades: 9-12Distance: 11.2 mi
- Loading
