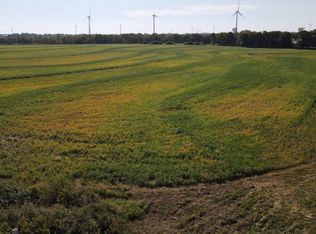Located 5mi south of Waverly on blacktop, this beautiful home has been recently updated to meet your needs inside and out. All three bedrooms are of decent size with the 1/2 bath accessible from the master. All flooring, trim and solid wood doors have been added throughout the house. The kitchen, bathroom, dining and laundry room have all been completely redone in the last year. As you can see from the pictures this house lets in a lot of natural light with a view from every direction. There is a full unfinished walk-out basement for any additional space you may need or to simply use as . It's close enough to town for convenience, but country enough to experience the wonders of wildlife. There is a large deck out back that overlooks the fully stocked pond, great for entertaining or just soaking in the views, in addition to a smaller one up front. This home sits on 9.5 acres of native grass and a creek draw, with landscaping all around. Has an EPA approved wood stove that cuts winter utilities to less then $100 a month. Roof, siding, and windows are all less 5 years old. or to view this home for yourself!
This property is off market, which means it's not currently listed for sale or rent on Zillow. This may be different from what's available on other websites or public sources.
