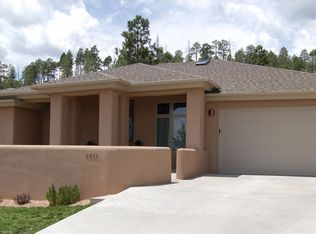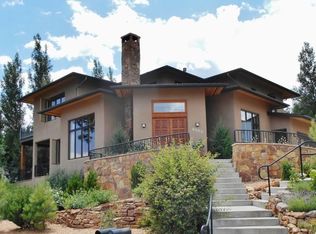Beautiful Pueblo-style home in Quemazon with spacious open floor plan. Custom diamond plaster walls, Vigas, Raised ceiling with Clerestory Windows, skylights, lighted Niches, recessed lighting and a cozy Kiva fireplace welcome you as you enter the home. A spacious dining room allows for entertaining as well as a second eating nook in the bright and sunny kitchen. The kitchen features a thermadore Professional 6-burner Range, Frigidare Refrigerator, Center Island with Breakfast bar, ample storage with pull out cabinet drawers and a separate desk. Main living area also features skylights and a half bath. The spacious master bedroom sits on the top of the split levels that includes a large master bath with garden tub, separate shower and dual sinks, a sizable wall-in closet with built-in cabinets/dresser drawers, and a fabulous walk-out deck perfect to enjoy a morning cup of coffee with spectacular views of the Sangre de Cristo Mountain range. Three spacious bedrooms on the main floor share a full bath. On the lower split level is a very large den/family/entertainment room that has it's own bath. This area also features a separate laundry room. The over sized garage has additional storage space, including built-in cabinets. Backyard has a nice patio and a ground-level hot tub with tiled patio. A perfect place to entertain in year round. Don't miss this beautiful home!
This property is off market, which means it's not currently listed for sale or rent on Zillow. This may be different from what's available on other websites or public sources.


