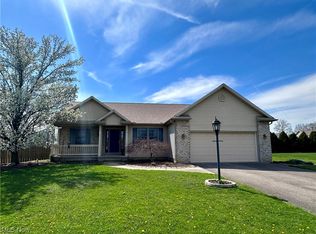Sold for $320,000
$320,000
2045 Squirrel Run Ct, Mineral Ridge, OH 44440
4beds
2,102sqft
Single Family Residence
Built in 2001
7,405.2 Square Feet Lot
$343,000 Zestimate®
$152/sqft
$2,517 Estimated rent
Home value
$343,000
Estimated sales range
Not available
$2,517/mo
Zestimate® history
Loading...
Owner options
Explore your selling options
What's special
Welcome to your dream home in the highly desirable Weathersfield school district! Nestled on just under half an acre, this charming 4 bedroom, 3.5 bathroom house offers a perfect blend of space, comfort, and style.
Step inside and be greeted by the warm ambiance of the open concept main level. Entertain guests or simply unwind in the inviting living room, complete with large windows bathing the space in natural light and a cozy fireplace for those chilly evenings. The heart of the home, this lovely kitchen overlooking both the backyard and the family room makes meal prep a delight. And a main level laundry room ensures effortless daily chores.
Upstairs, discover a serene retreat in the form of 3 bedrooms and 2 full baths. The master suite is a true oasis, featuring a private en-suite bathroom for relaxation and rejuvenation after a long day, his & hers closets and a flex space perfect for a private office, dressing room or reading nook.
But the allure doesn't end there! Step outside to your own private sanctuary, where a spacious deck overlooks the lush backyard, perfect for hosting summer barbecues or enjoying morning coffee surrounded by nature's beauty.
Need more space to entertain? The finished basement provides endless possibilities, whether you envision a home theater, game room, or home gym - the choice is yours! With a 4th bedroom downstairs and a 3rd full bath it is the perfect in-law suite or home for a college kid or out of town guests.
Conveniently located in the sought-after Wethersfield school district, this home offers the perfect combination of tranquility and accessibility, just 2 miles from the interstate.
Don't miss your chance to make this house your forever home – schedule your showing today and start living the life you've always dreamed of!
Zillow last checked: 8 hours ago
Listing updated: July 04, 2024 at 06:35am
Listing Provided by:
Corey Kelly corey_kelly@kw.com330-853-8430,
Keller Williams Chervenic Rlty
Bought with:
Haley Armour, 2020004353
RE/MAX Edge Realty
Source: MLS Now,MLS#: 5035307 Originating MLS: Youngstown Columbiana Association of REALTORS
Originating MLS: Youngstown Columbiana Association of REALTORS
Facts & features
Interior
Bedrooms & bathrooms
- Bedrooms: 4
- Bathrooms: 4
- Full bathrooms: 3
- 1/2 bathrooms: 1
- Main level bathrooms: 1
Primary bedroom
- Description: Flooring: Carpet
- Level: Second
- Dimensions: 12.00 x 17.00
Bedroom
- Description: Flooring: Carpet
- Level: Second
- Dimensions: 10.00 x 12.00
Bedroom
- Description: Flooring: Carpet
- Level: Second
- Dimensions: 11.00 x 11.00
Bedroom
- Description: Flooring: Carpet
- Level: Lower
Bathroom
- Description: Flooring: Luxury Vinyl Tile
- Level: First
Bathroom
- Description: Flooring: Luxury Vinyl Tile
- Level: Second
Dining room
- Description: Flooring: Luxury Vinyl Tile
- Level: First
- Dimensions: 12.00 x 12.00
Family room
- Description: Flooring: Carpet
- Level: Lower
Great room
- Description: Flooring: Luxury Vinyl Tile
- Features: Fireplace
- Level: First
- Dimensions: 14.00 x 18.00
Kitchen
- Description: Flooring: Luxury Vinyl Tile
- Level: First
- Dimensions: 10.00 x 12.00
Laundry
- Description: Flooring: Luxury Vinyl Tile
- Level: First
Heating
- Forced Air, Gas
Cooling
- Central Air, Heat Pump
Appliances
- Included: Dryer, Dishwasher, Disposal, Microwave, Range, Refrigerator, Washer
Features
- Basement: Full,Finished,Storage Space,Sump Pump
- Number of fireplaces: 1
- Fireplace features: Electric
Interior area
- Total structure area: 2,102
- Total interior livable area: 2,102 sqft
- Finished area above ground: 2,102
Property
Parking
- Total spaces: 2
- Parking features: Attached, Drain, Electricity, Garage, Garage Door Opener, Paved
- Attached garage spaces: 2
Features
- Levels: Two
- Stories: 2
- Patio & porch: Deck
- Has view: Yes
- View description: Trees/Woods
Lot
- Size: 7,405 sqft
- Features: Cul-De-Sac, Dead End
Details
- Parcel number: 21901690
- Special conditions: Standard
Construction
Type & style
- Home type: SingleFamily
- Architectural style: Craftsman
- Property subtype: Single Family Residence
Materials
- Brick, Vinyl Siding
- Roof: Asphalt,Fiberglass
Condition
- Year built: 2001
Details
- Warranty included: Yes
Utilities & green energy
- Sewer: Public Sewer
- Water: Public
Community & neighborhood
Location
- Region: Mineral Ridge
- Subdivision: Country Meadows
Other
Other facts
- Listing terms: Cash,Conventional,FHA,VA Loan
Price history
| Date | Event | Price |
|---|---|---|
| 7/1/2024 | Sold | $320,000+1.6%$152/sqft |
Source: | ||
| 5/14/2024 | Pending sale | $314,900$150/sqft |
Source: | ||
| 5/8/2024 | Listed for sale | $314,900$150/sqft |
Source: | ||
Public tax history
| Year | Property taxes | Tax assessment |
|---|---|---|
| 2024 | $4,479 -0.5% | $91,430 |
| 2023 | $4,502 +30.8% | $91,430 +40.1% |
| 2022 | $3,441 +0% | $65,280 |
Find assessor info on the county website
Neighborhood: 44440
Nearby schools
GreatSchools rating
- 8/10Seaborn Elementary SchoolGrades: PK-6Distance: 0.5 mi
- 7/10Mineral Ridge High SchoolGrades: 7-12Distance: 1.4 mi
Schools provided by the listing agent
- District: Weathersfield LSD - 7821
Source: MLS Now. This data may not be complete. We recommend contacting the local school district to confirm school assignments for this home.
Get pre-qualified for a loan
At Zillow Home Loans, we can pre-qualify you in as little as 5 minutes with no impact to your credit score.An equal housing lender. NMLS #10287.
Sell with ease on Zillow
Get a Zillow Showcase℠ listing at no additional cost and you could sell for —faster.
$343,000
2% more+$6,860
With Zillow Showcase(estimated)$349,860
