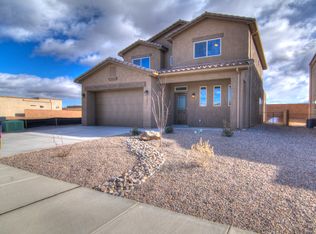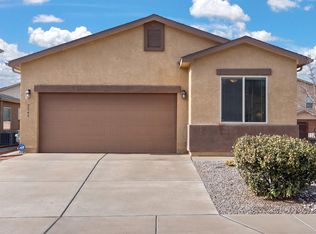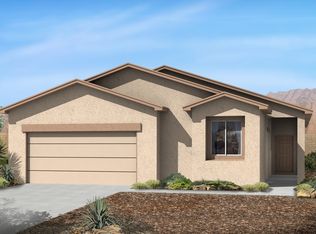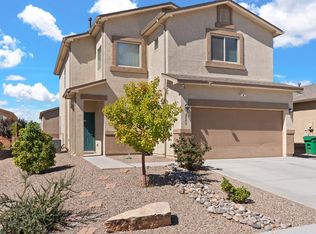Sold
Price Unknown
2045 Solara Loop NE, Rio Rancho, NM 87144
3beds
1,852sqft
Single Family Residence
Built in 2017
5,662.8 Square Feet Lot
$358,300 Zestimate®
$--/sqft
$2,459 Estimated rent
Home value
$358,300
$340,000 - $376,000
$2,459/mo
Zestimate® history
Loading...
Owner options
Explore your selling options
What's special
The perfect home with primary bedroom downstairs, large landscaped backyard, solar and all the upgrades! This home features soaring ceilings to make the space feel comfortable and inviting, large kitchen with island, granite countertops and stainless steel appliances, large upstairs loft for a second living area or additional bedroom and two large bedrooms upstairs. The primary suite is oversized and features a large walk in closet. The backyard is one of the most spacious you'll find and is fully landscaped with turf and gravel. Refrigerated air and solar panels keep the house cool and the electric bills low! This home has truly has it all!
Zillow last checked: 8 hours ago
Listing updated: December 21, 2023 at 04:31pm
Listed by:
Alicia Marie Messenger 505-554-4210,
Coldwell Banker Legacy
Bought with:
Amy L. McGuckin, 19289
Coldwell Banker Legacy
Source: SWMLS,MLS#: 1044596
Facts & features
Interior
Bedrooms & bathrooms
- Bedrooms: 3
- Bathrooms: 3
- Full bathrooms: 1
- 3/4 bathrooms: 1
- 1/2 bathrooms: 1
Primary bedroom
- Level: Main
- Area: 170.73
- Dimensions: 12.1 x 14.11
Kitchen
- Level: Main
- Area: 156.88
- Dimensions: 10.6 x 14.8
Living room
- Level: Main
- Area: 265.22
- Dimensions: 14.9 x 17.8
Heating
- Central, Forced Air
Cooling
- Central Air, Refrigerated
Appliances
- Included: Dishwasher, Free-Standing Gas Range, Microwave
- Laundry: Washer Hookup, Dryer Hookup, ElectricDryer Hookup
Features
- Home Office, Kitchen Island, Multiple Living Areas, Main Level Primary, Pantry, Shower Only, Separate Shower, Walk-In Closet(s)
- Flooring: Carpet, Tile
- Windows: Low-Emissivity Windows
- Has basement: No
- Has fireplace: No
Interior area
- Total structure area: 1,852
- Total interior livable area: 1,852 sqft
Property
Parking
- Total spaces: 2
- Parking features: Attached, Garage, Oversized
- Attached garage spaces: 2
Features
- Levels: Two
- Stories: 2
- Patio & porch: Covered, Patio
- Exterior features: Private Yard
- Fencing: Wall
Lot
- Size: 5,662 sqft
- Features: Landscaped
- Residential vegetation: Grassed
Details
- Parcel number: 1012071290091
- Zoning description: R-1
Construction
Type & style
- Home type: SingleFamily
- Property subtype: Single Family Residence
Materials
- Frame, Stucco
- Roof: Pitched,Shingle
Condition
- Resale
- New construction: No
- Year built: 2017
Details
- Builder name: Dr Horton Express
Utilities & green energy
- Sewer: Public Sewer
- Water: Public
- Utilities for property: Electricity Connected, Natural Gas Connected, Sewer Connected
Green energy
- Energy efficient items: Windows
- Energy generation: Solar
Community & neighborhood
Location
- Region: Rio Rancho
HOA & financial
HOA
- Has HOA: Yes
- HOA fee: $30 quarterly
- Services included: Common Areas
Other
Other facts
- Listing terms: Cash,Conventional,FHA,VA Loan
Price history
| Date | Event | Price |
|---|---|---|
| 12/21/2023 | Sold | -- |
Source: | ||
| 11/16/2023 | Pending sale | $345,000$186/sqft |
Source: | ||
| 11/10/2023 | Listed for sale | $345,000$186/sqft |
Source: | ||
| 5/21/2020 | Sold | -- |
Source: | ||
Public tax history
| Year | Property taxes | Tax assessment |
|---|---|---|
| 2025 | $3,907 -4.6% | $113,963 -1.4% |
| 2024 | $4,095 +37.3% | $115,617 +40.3% |
| 2023 | $2,981 +1.9% | $82,433 +3% |
Find assessor info on the county website
Neighborhood: 87144
Nearby schools
GreatSchools rating
- 7/10Ernest Stapleton Elementary SchoolGrades: K-5Distance: 0.6 mi
- 7/10Eagle Ridge Middle SchoolGrades: 6-8Distance: 0.4 mi
- 7/10V Sue Cleveland High SchoolGrades: 9-12Distance: 3.1 mi
Schools provided by the listing agent
- Elementary: E Stapleton
- Middle: Eagle Ridge
- High: V. Sue Cleveland
Source: SWMLS. This data may not be complete. We recommend contacting the local school district to confirm school assignments for this home.
Get a cash offer in 3 minutes
Find out how much your home could sell for in as little as 3 minutes with a no-obligation cash offer.
Estimated market value$358,300
Get a cash offer in 3 minutes
Find out how much your home could sell for in as little as 3 minutes with a no-obligation cash offer.
Estimated market value
$358,300



