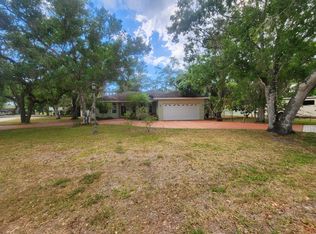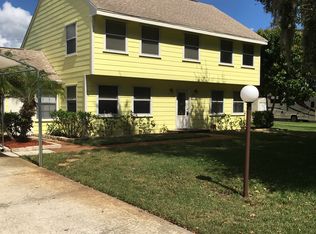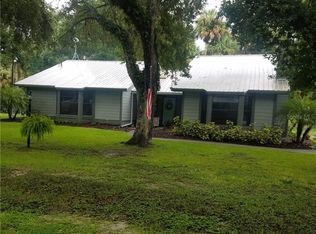Sold for $510,000 on 07/11/25
$510,000
2045 SW 18th Lane, Okeechobee, FL 34974
3beds
2,863sqft
Single Family Residence
Built in 1990
1.08 Acres Lot
$491,200 Zestimate®
$178/sqft
$4,024 Estimated rent
Home value
$491,200
Estimated sales range
Not available
$4,024/mo
Zestimate® history
Loading...
Owner options
Explore your selling options
What's special
Tucked away on a cul-de-sac in Okeechobee's desirable southwest section, this one-of-a-kind 3BD/2BA two-story home sits on four lots with 2,863 sq. ft. of living space with 5,578 total sq. ft. It features a spacious master suite, formal foyer, living and dining rooms, a chef's kitchen with breezeway window, and a cozy family room with a stone fireplace. The main house has an attached two-car garage, plus there's a massive 2,200 sq. ft. detached garage with a finished office and a partially finished bathroom. Enjoy the NEW 2022 heated pool, two stables, a winding paddock, impact windows upstairs and shutters down, and plenty of room for all your toys.
Zillow last checked: 8 hours ago
Listing updated: July 20, 2025 at 02:32am
Listed by:
John Michael Rickards 863-697-1992,
Red Gator Real Estate
Bought with:
John Michael Rickards
Red Gator Real Estate
Source: BeachesMLS,MLS#: RX-11092364 Originating MLS: Beaches MLS
Originating MLS: Beaches MLS
Facts & features
Interior
Bedrooms & bathrooms
- Bedrooms: 3
- Bathrooms: 3
- Full bathrooms: 2
- 1/2 bathrooms: 1
Primary bedroom
- Level: U
- Area: 300 Square Feet
- Dimensions: 20 x 15
Kitchen
- Level: M
- Area: 240 Square Feet
- Dimensions: 12 x 20
Living room
- Level: M
- Area: 260 Square Feet
- Dimensions: 20 x 13
Heating
- Central, Fireplace(s)
Cooling
- Central Air
Appliances
- Included: Microwave, Electric Range, Refrigerator, Reverse Osmosis Water Treatment
- Laundry: In Garage
Features
- Built-in Features, Closet Cabinets, Entry Lvl Lvng Area, Entrance Foyer, Kitchen Island, Pantry, Walk-In Closet(s)
- Flooring: Tile, Vinyl
- Windows: Panel Shutters (Partial), Impact Glass (Partial)
- Has fireplace: Yes
Interior area
- Total structure area: 5,578
- Total interior livable area: 2,863 sqft
Property
Parking
- Total spaces: 16
- Parking features: 2+ Spaces, Circular Driveway, Garage - Attached, Garage - Building, Garage - Detached, Open, RV/Boat
- Attached garage spaces: 6
- Uncovered spaces: 10
Features
- Stories: 2
- Has private pool: Yes
- Has spa: Yes
- Waterfront features: None
Lot
- Size: 1.08 Acres
- Dimensions: 100.0 ft x 91.0 ft
- Features: 1 to < 2 Acres
Details
- Additional structures: Util-Garage, Workshop
- Parcel number: 12937350010000000730
- Zoning: RES
Construction
Type & style
- Home type: SingleFamily
- Property subtype: Single Family Residence
Materials
- Frame, Wood Siding
Condition
- Resale
- New construction: No
- Year built: 1990
Utilities & green energy
- Sewer: Public Sewer, Septic Tank
- Water: Public, Well
- Utilities for property: Cable Connected
Community & neighborhood
Community
- Community features: None
Location
- Region: Okeechobee
- Subdivision: River Lake Estates
Other
Other facts
- Listing terms: Cash,Conventional,FHA,USDA Loan,VA Loan
Price history
| Date | Event | Price |
|---|---|---|
| 7/11/2025 | Sold | $510,000-11.4%$178/sqft |
Source: | ||
| 5/29/2025 | Pending sale | $575,500$201/sqft |
Source: | ||
| 5/20/2025 | Price change | $575,500+18.7%$201/sqft |
Source: | ||
| 1/12/2022 | Pending sale | $485,000$169/sqft |
Source: | ||
| 1/4/2022 | Listed for sale | $485,000+29.3%$169/sqft |
Source: | ||
Public tax history
| Year | Property taxes | Tax assessment |
|---|---|---|
| 2024 | $5,237 +2.7% | $371,167 +3% |
| 2023 | $5,097 +77.1% | $360,356 +73.5% |
| 2022 | $2,878 +9.5% | $207,652 +9.3% |
Find assessor info on the county website
Neighborhood: 34974
Nearby schools
GreatSchools rating
- 4/10South Elementary SchoolGrades: PK-6Distance: 0.9 mi
- 2/10Osceola Middle SchoolGrades: 6-8Distance: 0.8 mi
- 3/10Okeechobee High SchoolGrades: 9-12Distance: 3.1 mi

Get pre-qualified for a loan
At Zillow Home Loans, we can pre-qualify you in as little as 5 minutes with no impact to your credit score.An equal housing lender. NMLS #10287.


