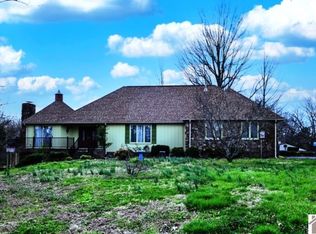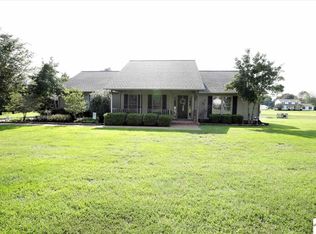Sold for $335,000 on 02/26/25
$335,000
2045 S Friendship Rd, Paducah, KY 42003
4beds
2,414sqft
Single Family Residence
Built in 1973
6 Acres Lot
$352,400 Zestimate®
$139/sqft
$2,088 Estimated rent
Home value
$352,400
$307,000 - $402,000
$2,088/mo
Zestimate® history
Loading...
Owner options
Explore your selling options
What's special
Brick Home In Lone Oak! 6+/- Acres Featuring A 4 Bedroom, 2 Bathroom Home Across 2400+ Sqft. Step Inside To A Cozy Family Room With A Fireplace, And Enjoy A Living Room With A Woodstove. The Dining Area Seamlessly Flows Into A Spacious Kitchen, Equipped With Modern Appliances And Bar Seating. The Primary Suite Offers Generous Closet Space And A Private Bath With A Walk-in Shower. Three More Bedrooms Are Conveniently Located On The First Floor, Along With A Full Bath. Upstairs, A Huge Bonus Room Awaits, Brimming With Potential. Outside, You'll Appreciate The Expansive Yard From The Covered Front Porch Or The Large Back Deck With A Pergola And Hot Tub. Don't Miss The 2-car Garage And Attached Mudroom. Plus A Pond And Barn On The Property.
Zillow last checked: 8 hours ago
Listing updated: February 26, 2025 at 10:43am
Listed by:
Austin Mourad 270-210-9040,
Housman Partners Real Estate
Bought with:
Dawn Boatman, 203305
Elite Realty
Source: WKRMLS,MLS#: 128666Originating MLS: Paducah
Facts & features
Interior
Bedrooms & bathrooms
- Bedrooms: 4
- Bathrooms: 2
- Full bathrooms: 2
- Main level bedrooms: 4
Primary bedroom
- Level: Main
- Area: 164.79
- Dimensions: 16.3 x 10.11
Bedroom 2
- Level: Main
- Area: 192.34
- Dimensions: 16.3 x 11.8
Bedroom 3
- Level: Main
- Area: 133.34
- Dimensions: 11.8 x 11.3
Bedroom 4
- Level: Main
- Area: 128.27
- Dimensions: 10.1 x 12.7
Bathroom
- Features: Double Vanity
Dining room
- Level: Main
- Area: 112.86
- Dimensions: 11.4 x 9.9
Family room
- Level: Main
- Area: 355.32
- Dimensions: 12.6 x 28.2
Kitchen
- Features: Breakfast Area, Eat-in Kitchen
- Level: Main
- Area: 356.9
- Dimensions: 16.6 x 21.5
Living room
- Level: Main
- Area: 304.92
- Dimensions: 15.4 x 19.8
Heating
- Gas Pack, Fireplace(s)
Cooling
- Central Air
Appliances
- Included: Dishwasher, Dryer, Microwave, Refrigerator, Stove, Washer, Electric Water Heater
- Laundry: Utility Room, Washer/Dryer Hookup
Features
- Ceiling Fan(s)
- Flooring: Carpet, Wood
- Basement: Crawl Space
- Has fireplace: Yes
- Fireplace features: Family Room, Wood Burning Stove
Interior area
- Total structure area: 2,414
- Total interior livable area: 2,414 sqft
- Finished area below ground: 0
Property
Parking
- Total spaces: 2
- Parking features: Attached, Detached, Garage Door Opener, Paved
- Attached garage spaces: 2
- Has uncovered spaces: Yes
Features
- Levels: One and One Half
- Stories: 1
- Patio & porch: Covered Porch, Deck
- Waterfront features: Pond
Lot
- Size: 6 Acres
- Features: Trees, County
Details
- Additional structures: Pole Barn
- Parcel number: 0900000092
Construction
Type & style
- Home type: SingleFamily
- Property subtype: Single Family Residence
Materials
- Frame, Brick/Siding, Dry Wall
- Roof: Dimensional Shingle
Condition
- New construction: No
- Year built: 1973
Utilities & green energy
- Electric: JPECC
- Gas: Atmos Energy
- Sewer: Septic Tank
- Water: Public, Paducah Water Works
- Utilities for property: Garbage - Private
Community & neighborhood
Location
- Region: Paducah
- Subdivision: None
Other
Other facts
- Road surface type: Paved
Price history
| Date | Event | Price |
|---|---|---|
| 2/26/2025 | Sold | $335,000-10.6%$139/sqft |
Source: WKRMLS #128666 Report a problem | ||
| 2/24/2025 | Pending sale | $374,900$155/sqft |
Source: WKRMLS #128666 Report a problem | ||
| 1/10/2025 | Price change | $374,900-1.3%$155/sqft |
Source: WKRMLS #128666 Report a problem | ||
| 9/6/2024 | Listed for sale | $379,900+126.1%$157/sqft |
Source: WKRMLS #128666 Report a problem | ||
| 11/1/1998 | Sold | $168,000$70/sqft |
Source: Agent Provided Report a problem | ||
Public tax history
| Year | Property taxes | Tax assessment |
|---|---|---|
| 2022 | $1,699 +0.1% | $175,000 |
| 2021 | $1,697 -0.1% | $175,000 |
| 2020 | $1,699 | $175,000 |
Find assessor info on the county website
Neighborhood: 42003
Nearby schools
GreatSchools rating
- 7/10Lone Oak Intermediate SchoolGrades: 4-5Distance: 2.8 mi
- 7/10Lone Oak Middle SchoolGrades: 6-8Distance: 2.8 mi
- 8/10McCracken County High SchoolGrades: 9-12Distance: 6.2 mi
Schools provided by the listing agent
- Elementary: Hendron
- Middle: Lone Oak Middle
- High: McCracken Co. HS
Source: WKRMLS. This data may not be complete. We recommend contacting the local school district to confirm school assignments for this home.

Get pre-qualified for a loan
At Zillow Home Loans, we can pre-qualify you in as little as 5 minutes with no impact to your credit score.An equal housing lender. NMLS #10287.

