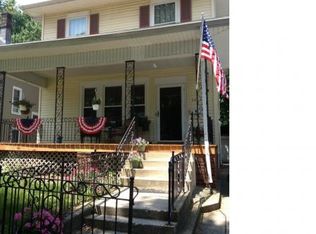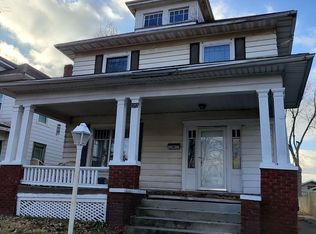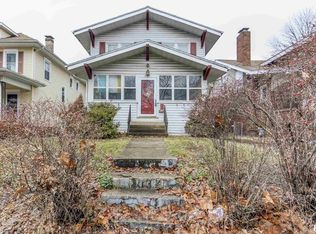Sold for $138,000
$138,000
2045 S 5th St, Springfield, IL 62703
3beds
1,544sqft
Single Family Residence, Residential
Built in 1916
6,090.4 Square Feet Lot
$153,400 Zestimate®
$89/sqft
$1,581 Estimated rent
Home value
$153,400
$144,000 - $163,000
$1,581/mo
Zestimate® history
Loading...
Owner options
Explore your selling options
What's special
Check out this charmer! It has been pre inspected and is move in ready. This 2 story home's main level has a bright and sunny living room adjacent to the kitchen with a main floor bath and informal dining area that could function as a main floor master giving this home a possibility of 4 bedrooms. The upper level has 3 generous bedrooms all with updated laminate flooring and replacement windows. The first bedroom has access to the 3rd story attic that could easily be finished to house an awesome playroom, bonus area or left the way it is for additional storage. The master bedroom has a bonus room adjacent perfect for that in home office, or small child. Basement offers up lots of storage and shelter. Detached garage was added in 2016. New furnace in 2023 and roof replaced in 2015.
Zillow last checked: 8 hours ago
Listing updated: February 17, 2023 at 12:01pm
Listed by:
Tracy M Shaw john.kerstein@kw.com,
Keller Williams Capital
Bought with:
Cory Lucas, 475177935
The Real Estate Group, Inc.
Source: RMLS Alliance,MLS#: CA1019991 Originating MLS: Capital Area Association of Realtors
Originating MLS: Capital Area Association of Realtors

Facts & features
Interior
Bedrooms & bathrooms
- Bedrooms: 3
- Bathrooms: 2
- Full bathrooms: 2
Bedroom 1
- Level: Upper
- Dimensions: 12ft 1in x 10ft 5in
Bedroom 2
- Level: Upper
- Dimensions: 13ft 3in x 10ft 4in
Bedroom 3
- Level: Upper
- Dimensions: 10ft 3in x 13ft 2in
Other
- Level: Main
- Dimensions: 11ft 0in x 13ft 1in
Additional room
- Description: Bonus Room off Master
- Level: Upper
- Dimensions: 13ft 2in x 7ft 6in
Kitchen
- Level: Main
- Dimensions: 10ft 2in x 9ft 7in
Laundry
- Level: Basement
Living room
- Level: Main
- Dimensions: 14ft 1in x 13ft 0in
Main level
- Area: 772
Upper level
- Area: 772
Heating
- Forced Air, Hot Water
Cooling
- Central Air
Appliances
- Included: Dishwasher, Dryer, Range, Refrigerator, Washer, Gas Water Heater
Features
- Ceiling Fan(s)
- Basement: Full,Unfinished
- Attic: Storage
Interior area
- Total structure area: 1,544
- Total interior livable area: 1,544 sqft
Property
Parking
- Total spaces: 2.5
- Parking features: Alley Access, Detached
- Garage spaces: 2.5
Features
- Levels: Two
Lot
- Size: 6,090 sqft
- Dimensions: 152.26 x 40
- Features: Level
Details
- Parcel number: 22040430031
Construction
Type & style
- Home type: SingleFamily
- Property subtype: Single Family Residence, Residential
Materials
- Vinyl Siding
- Foundation: Brick/Mortar
- Roof: Shingle
Condition
- New construction: No
- Year built: 1916
Utilities & green energy
- Sewer: Public Sewer
- Water: Public
- Utilities for property: Cable Available
Community & neighborhood
Location
- Region: Springfield
- Subdivision: None
Price history
| Date | Event | Price |
|---|---|---|
| 2/14/2023 | Sold | $138,000+16%$89/sqft |
Source: | ||
| 1/14/2023 | Pending sale | $119,000$77/sqft |
Source: | ||
| 1/12/2023 | Listed for sale | $119,000+30.8%$77/sqft |
Source: | ||
| 9/15/2009 | Sold | $91,000-2%$59/sqft |
Source: Public Record Report a problem | ||
| 7/15/2009 | Price change | $92,900-1.7%$60/sqft |
Source: RE/MAX Professionals #293102 Report a problem | ||
Public tax history
| Year | Property taxes | Tax assessment |
|---|---|---|
| 2024 | $3,326 +24.7% | $39,601 +9.5% |
| 2023 | $2,668 +28.6% | $36,172 +24.1% |
| 2022 | $2,074 +4.5% | $29,146 +3.9% |
Find assessor info on the county website
Neighborhood: Near South
Nearby schools
GreatSchools rating
- 3/10Harvard Park Elementary SchoolGrades: PK-5Distance: 0.7 mi
- 2/10Jefferson Middle SchoolGrades: 6-8Distance: 1.5 mi
- 2/10Springfield Southeast High SchoolGrades: 9-12Distance: 1.6 mi
Schools provided by the listing agent
- Elementary: Harvard Park
- Middle: Jefferson
- High: Springfield Southeast
Source: RMLS Alliance. This data may not be complete. We recommend contacting the local school district to confirm school assignments for this home.

Get pre-qualified for a loan
At Zillow Home Loans, we can pre-qualify you in as little as 5 minutes with no impact to your credit score.An equal housing lender. NMLS #10287.


