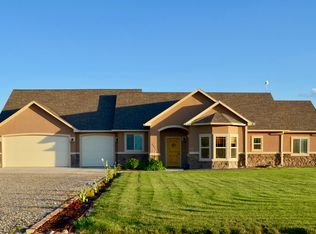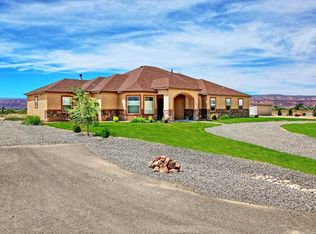RARE FIND Roma Estates~ Fruita Home w/ panoramic views on 1+ Irrigated Acre w/ a 1,200 sq ft, 4 bay garage & pull through to back of property. This 3 Bed, 3 Bath, featuring stone & stucco exterior, also has an above garage 18x24 bonus room w/ closets & ?? bath, could be 4th bedroom or imagine the possibilities. Open floor plan w/ lots of vaulted ceilings & great use of space, including an oversized under stair pantry & eat up kitchen bar. 2013 built, this one owner home features nicer finishes & a large master suite w/ a 5 pc bath. Home is far enough out to feel the ???country living life???, yet close to the all downtown amenities. Front & back yard are landscaped & fenced w/ many zones, plenty of room to expand. All rooms, except the bonus room, are located on Main level. Horses & outbuildings allowed. Covered back patio. Large parcel behind to be 2 homes on 80 acres, lots of privacy.
This property is off market, which means it's not currently listed for sale or rent on Zillow. This may be different from what's available on other websites or public sources.

