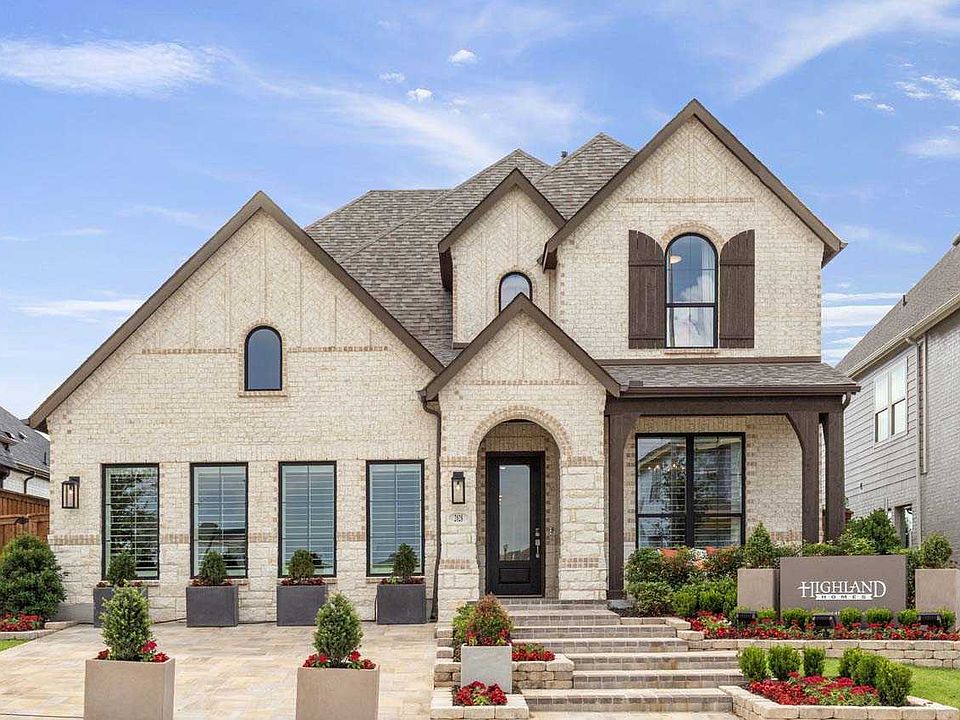MLS# 20912657 - Built by Highland Homes - August completion! ~ Great Tudor 4-bedroom, 3 bath with extended outdoor patio home in Walsh Ranch. This home has many upgrades throughout and ready for you family to enjoy!
New construction
$654,441
2045 Rolling Oaks Dr, Aledo, TX 76008
4beds
2,593sqft
Est.:
Single Family Residence
Built in 2025
6,664 sqft lot
$642,500 Zestimate®
$252/sqft
$225/mo HOA
- 38 days
- on Zillow |
- 72 |
- 3 |
Zillow last checked: 7 hours ago
Listing updated: May 05, 2025 at 09:22pm
Listed by:
Ben Caballero caballero@homesusa.com,
Highland Homes Realty 888-524-3182
Source: NTREIS,MLS#: 20912657
Travel times
Facts & features
Interior
Bedrooms & bathrooms
- Bedrooms: 4
- Bathrooms: 3
- Full bathrooms: 3
Primary bedroom
- Features: Dual Sinks, Walk-In Closet(s)
- Level: First
- Dimensions: 13 x 16
Bedroom
- Level: Second
- Dimensions: 12 x 10
Bedroom
- Level: First
- Dimensions: 12 x 10
Bedroom
- Level: Second
- Dimensions: 12 x 10
Bonus room
- Level: Second
- Dimensions: 18 x 10
Breakfast room nook
- Level: First
- Dimensions: 10 x 10
Dining room
- Level: First
- Dimensions: 15 x 10
Kitchen
- Features: Walk-In Pantry
- Level: First
- Dimensions: 11 x 8
Living room
- Level: Second
- Dimensions: 18 x 10
Living room
- Level: First
- Dimensions: 18 x 10
Utility room
- Level: First
- Dimensions: 8 x 6
Heating
- ENERGY STAR/ACCA RSI Qualified Installation, ENERGY STAR Qualified Equipment, Fireplace(s)
Cooling
- Attic Fan, Ceiling Fan(s), ENERGY STAR Qualified Equipment
Appliances
- Included: Some Gas Appliances, Dishwasher, Gas Cooktop, Disposal, Microwave, Plumbed For Gas, Tankless Water Heater
Features
- Decorative/Designer Lighting Fixtures, Double Vanity, Eat-in Kitchen, Granite Counters, High Speed Internet, Kitchen Island, Open Floorplan, Pantry, Vaulted Ceiling(s), Walk-In Closet(s)
- Flooring: Carpet, Ceramic Tile, Wood
- Has basement: No
- Number of fireplaces: 1
- Fireplace features: Living Room
Interior area
- Total interior livable area: 2,593 sqft
Video & virtual tour
Property
Parking
- Total spaces: 2
- Parking features: Door-Single, Garage Faces Front, Garage, Garage Door Opener
- Attached garage spaces: 2
Features
- Levels: Two
- Stories: 2
- Pool features: None, Community
Lot
- Size: 6,664 sqft
Details
- Parcel number: 2045 Rolling Oaks
- Special conditions: Builder Owned
Construction
Type & style
- Home type: SingleFamily
- Architectural style: Detached
- Property subtype: Single Family Residence
Materials
- Brick
- Foundation: Slab
- Roof: Composition
Condition
- New construction: Yes
- Year built: 2025
Details
- Builder name: Highland Homes
Utilities & green energy
- Sewer: Public Sewer
- Water: Public
- Utilities for property: Natural Gas Available, Sewer Available, Separate Meters, Underground Utilities, Water Available
Community & HOA
Community
- Features: Fitness Center, Fishing, Lake, Other, Playground, Park, Pool, Tennis Court(s), Trails/Paths, Community Mailbox, Curbs, Sidewalks
- Subdivision: Walsh: Artisan Series - 50' lots
HOA
- Has HOA: Yes
- Services included: All Facilities, Association Management, Internet, Maintenance Grounds
- HOA fee: $225 monthly
- HOA name: Insight Association Management
- HOA phone: 817-266-7640
Location
- Region: Aledo
Financial & listing details
- Price per square foot: $252/sqft
- Date on market: 4/23/2025
About the community
Playground
Walsh offers a one-of-a-kind lifestyle with a focus on nature, fitness, creativity, and world-class technology. Thoughtfully designed neighborhood amenities include an athletic club, pools, wood shop, and high end market. Front yard maintenance and dedicated 2 GB internet speed are provided by the HOA. Walsh is zoned to highly acclaimed Aledo ISD and has a new onsite elementary. It's an all-encompassing 2,300 acre living experience only 12 minutes from the heart of Fort Worth!
Source: Highland Homes

