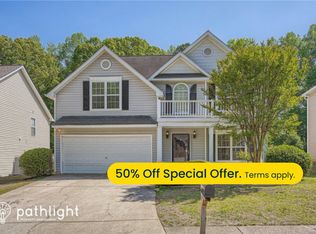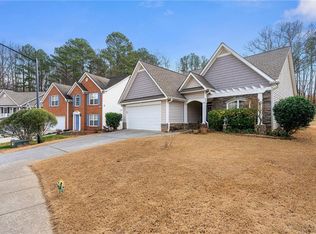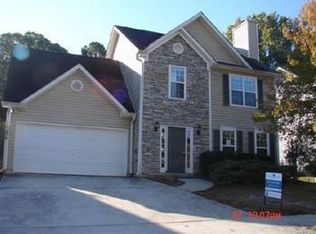Minutes from trails, shopping at Marietta Square or enjoying dinner and a ballgame at The Battery Atlanta is your newly renovated 3BR/2.5BA home. Yes, it actually has everything on your checklist and more! This kitchen is an absolute showstopper with new Cambria quartz counters, oversized island, all brand new kitchen appliances and so much more! This stunner also boasts a brand new architectural shingle roof, new washer/dryer, new lighting recessed/fixtures, new flooring and paint throughout, and an oversized owners suite with dual closets and newly renovated bathroom. You can't miss out on this massive fenced in backyard, could you imagine entertaining family, friends and pups alike! With quick access to I-75& I-285, scooting around Metro Atlanta has never been easier! Contact David today to schedule a tour!
This property is off market, which means it's not currently listed for sale or rent on Zillow. This may be different from what's available on other websites or public sources.


