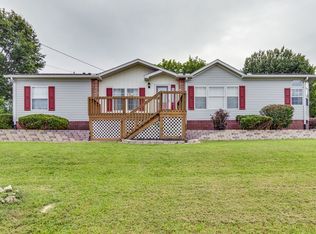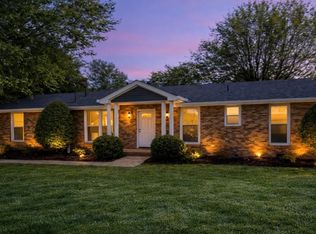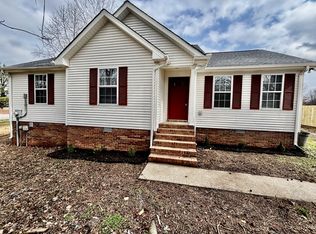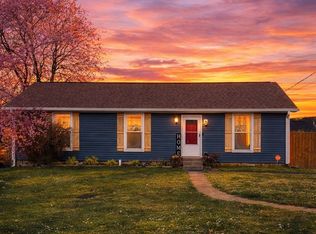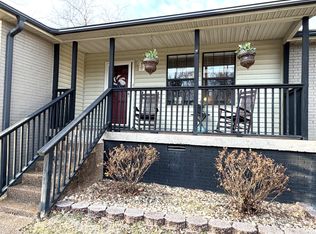Welcome to 2045 Nonaville Rd in the 37122!! The one level fully renovated modern ranch is perched on a generous 0.92-acre lot with a 1 car garage built in 1987. The 3 bedroom 2 bath 1,104 square foot home blends comfort, privacy, and high-end finishes in a quiet Mount Juliet location just minutes from the lake. The open kitchen and living area create an inviting retreat with quartz countertops, shaker cabinetry, stainless appliances, a center island, and designer lighting. New flooring ties the spaces together, and thoughtfully selected fixtures elevate every room. Both baths are completely rebuilt, including a stunning primary featuring emerald tile, matte black fixtures, and patterned flooring, while the secondary bath offers a new vanity and polished stone-look tile for a clean, modern feel. Exterior improvements include new paint, gutters, shutters, windows, and a full roof replacement. The one-car garage provides secure storage for a vehicle, tools, or lake gear, with plenty of driveway parking for guests. The nearly one-acre parcel offers room for outdoor living, gardening, a workshop, or future expansion, framed by mature trees for privacy. Cedar Creek Marina is only 1.6 miles away—an easy three-minute drive to boating, fishing, lakeside dining, paddle boarding, and year-round water recreation. The convenience continues with quick access to I-40, Providence shopping, BNA Airport, and downtown Nashville. This turnkey renovation delivers modern finishes, an ideal location near the water, and space to grow at an attainable price point. Schedule your private showing today—homes this close to Cedar Creek Marina rarely come available in this condition. Pre- schedule your appointment with us TODAY!!!
Active
$499,000
2045 Nonaville Rd, Mount Juliet, TN 37122
3beds
1,104sqft
Est.:
Single Family Residence, Residential
Built in 1987
0.92 Acres Lot
$-- Zestimate®
$452/sqft
$-- HOA
What's special
- 63 days |
- 529 |
- 18 |
Likely to sell faster than
Zillow last checked: 8 hours ago
Listing updated: January 20, 2026 at 10:02pm
Listing Provided by:
Joseph Goodman CCIM 615-476-2953,
RE/MAX Choice Properties 615-444-3752
Source: RealTracs MLS as distributed by MLS GRID,MLS#: 3067477
Tour with a local agent
Facts & features
Interior
Bedrooms & bathrooms
- Bedrooms: 3
- Bathrooms: 2
- Full bathrooms: 2
- Main level bedrooms: 3
Bedroom 1
- Features: Extra Large Closet
- Level: Extra Large Closet
- Area: 168 Square Feet
- Dimensions: 14x12
Bedroom 2
- Area: 120 Square Feet
- Dimensions: 12x10
Bedroom 3
- Area: 120 Square Feet
- Dimensions: 12x10
Primary bathroom
- Features: Suite
- Level: Suite
Dining room
- Features: Combination
- Level: Combination
- Area: 156 Square Feet
- Dimensions: 13x12
Kitchen
- Area: 144 Square Feet
- Dimensions: 12x12
Living room
- Features: Separate
- Level: Separate
- Area: 192 Square Feet
- Dimensions: 16x12
Heating
- Central
Cooling
- Central Air
Appliances
- Included: Oven, Built-In Gas Range, Electric Range, Freezer, Ice Maker, Microwave, Refrigerator, Stainless Steel Appliance(s)
Features
- Entrance Foyer, Extra Closets, Open Floorplan, Redecorated, Walk-In Closet(s), High Speed Internet
- Flooring: Wood, Tile
- Basement: Crawl Space
Interior area
- Total structure area: 1,104
- Total interior livable area: 1,104 sqft
- Finished area above ground: 1,104
Property
Parking
- Total spaces: 6
- Parking features: Attached, Detached, Asphalt
- Attached garage spaces: 1
- Carport spaces: 2
- Covered spaces: 3
- Uncovered spaces: 3
Accessibility
- Accessibility features: Accessible Doors
Features
- Levels: One
- Stories: 1
- Fencing: Partial
Lot
- Size: 0.92 Acres
- Dimensions: 130 x 398IRR
- Features: Level, Views
- Topography: Level,Views
Details
- Additional structures: Storage
- Parcel number: 050D A 00500 000
- Special conditions: Standard
- Other equipment: Air Purifier
Construction
Type & style
- Home type: SingleFamily
- Architectural style: Ranch
- Property subtype: Single Family Residence, Residential
Materials
- Brick
- Roof: Shingle
Condition
- New construction: No
- Year built: 1987
Utilities & green energy
- Sewer: Septic Tank
- Water: Public
- Utilities for property: Water Available, Cable Connected
Community & HOA
Community
- Subdivision: Amber Acres
HOA
- Has HOA: No
Location
- Region: Mount Juliet
Financial & listing details
- Price per square foot: $452/sqft
- Tax assessed value: $204,300
- Annual tax amount: $975
- Date on market: 12/21/2025
Estimated market value
Not available
Estimated sales range
Not available
Not available
Price history
Price history
| Date | Event | Price |
|---|---|---|
| 1/21/2026 | Listed for sale | $499,000+61%$452/sqft |
Source: | ||
| 6/16/2025 | Sold | $310,000+2.8%$281/sqft |
Source: | ||
| 4/29/2025 | Price change | $301,500-5.3%$273/sqft |
Source: | ||
| 3/27/2025 | Pending sale | $318,250$288/sqft |
Source: | ||
| 3/11/2025 | Price change | $318,250-5%$288/sqft |
Source: | ||
| 2/10/2025 | Listed for sale | $335,000+157.7%$303/sqft |
Source: | ||
| 12/16/2005 | Sold | $130,000$118/sqft |
Source: Public Record Report a problem | ||
Public tax history
Public tax history
| Year | Property taxes | Tax assessment |
|---|---|---|
| 2024 | $975 | $51,075 |
| 2023 | $975 | $51,075 |
| 2022 | $975 | $51,075 +0.6% |
| 2021 | -- | $50,775 +18.8% |
| 2020 | $1,077 | $42,750 |
| 2019 | $1,077 | $42,750 |
| 2018 | $1,077 0% | $42,750 |
| 2017 | $1,077 +0% | $42,750 |
| 2016 | $1,077 -2% | $42,750 |
| 2015 | $1,099 +37.9% | $42,750 +37.9% |
| 2014 | $797 | $31,002 |
| 2013 | $797 +0% | $31,002 |
| 2012 | $797 +2.8% | $31,002 |
| 2011 | $775 | $31,002 |
| 2010 | -- | $31,002 -3.3% |
| 2009 | $780 | $32,053 |
| 2008 | $780 +9.9% | $32,053 +12% |
| 2007 | $710 +0.3% | $28,612 +0.3% |
| 2006 | $708 | $28,539 |
| 2005 | $708 -16.5% | $28,539 |
| 2003 | $848 +13.9% | $28,539 +13.9% |
| 2002 | $744 | $25,062 |
| 2001 | -- | $25,062 -75% |
| 2000 | -- | $100,249 |
Find assessor info on the county website
BuyAbility℠ payment
Est. payment
$2,476/mo
Principal & interest
$2314
Property taxes
$162
Climate risks
Neighborhood: 37122
Nearby schools
GreatSchools rating
- 6/10W A Wright Elementary SchoolGrades: PK-5Distance: 1.8 mi
- 7/10Mt. Juliet Middle SchoolGrades: 6-8Distance: 2.8 mi
- 8/10Green Hill High SchoolGrades: 9-12Distance: 2.4 mi
Schools provided by the listing agent
- Elementary: W A Wright Elementary
- Middle: Mt. Juliet Middle School
- High: Green Hill High School
Source: RealTracs MLS as distributed by MLS GRID. This data may not be complete. We recommend contacting the local school district to confirm school assignments for this home.
