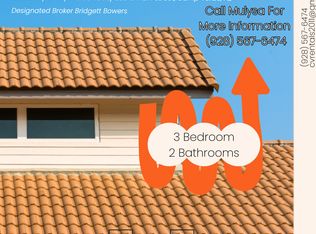Clean and light 1994 home, extremely well maintained, pride of ownership shows. Tons of trees. Large property almost 4 acres, plenty of for just about anything, including horses or cows. Private court yard with in ground pool and spa. Owned solar system, to offset you utility bill. Bill board on property is a possible income source. Property can be split. Make your appointment today.
This property is off market, which means it's not currently listed for sale or rent on Zillow. This may be different from what's available on other websites or public sources.
