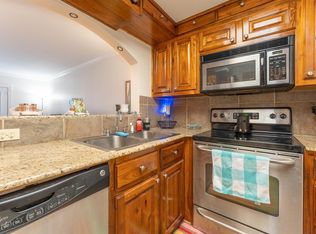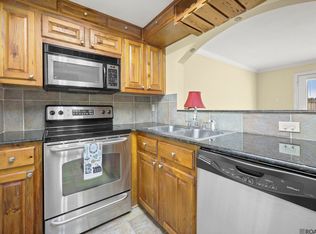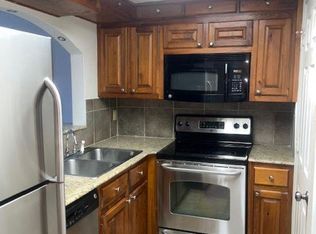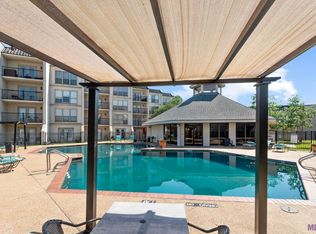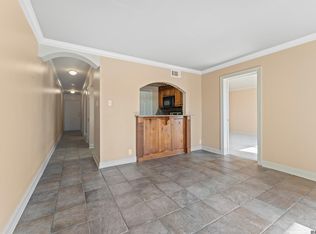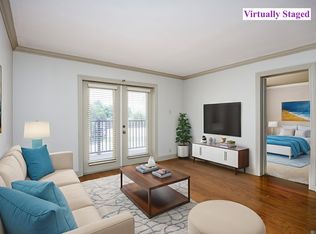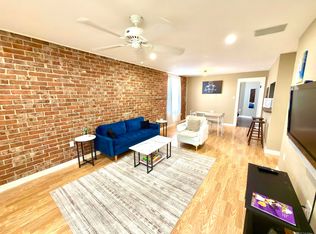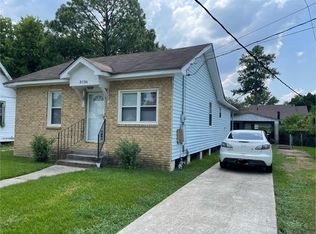Riverview Condominiums! Fully Gated Baton Rouge Living complete with privacy and amenities! Look no further! Close to entertainment, restaurants and all the nightlife downtown Baton Rouge has to offer. As an owner at Riverview Condominiums you have gated access to a pool, work out space and club house. Unit 313 is 2 BR/2BA and located on the 3rd floor. Condo features wood floors in the living areas, ceramic tile in kitchen and granite counters in the kitchen with a breakfast bar. The primary suite has an en-suite bath with double vanities, a large walk in closet with a bonus additional closet with built in shoe racks. Washer/Dryer and Refrigerator included. Owner is willing to sell fully furnished! HOA fee includes: internet, cable, water, sewer, trash disposal. Schedule your viewing today!
For sale
Price cut: $10.9K (1/15)
$109,000
2045 N 3rd St APT 313, Baton Rouge, LA 70802
2beds
1,290sqft
Est.:
Single Family Residence, Condominium, Residential
Built in 2005
-- sqft lot
$-- Zestimate®
$84/sqft
$400/mo HOA
What's special
Granite countersCeramic tileLarge walk in closetDouble vanitiesEn-suite bathBreakfast barWood floors
- 128 days |
- 268 |
- 6 |
Likely to sell faster than
Zillow last checked: 8 hours ago
Listing updated: January 15, 2026 at 08:21am
Listed by:
Jen Dugar,
Anchor South Real Estate 225-401-2525,
Laura Ishee,
Anchor South Real Estate
Source: ROAM MLS,MLS#: 2025018660
Tour with a local agent
Facts & features
Interior
Bedrooms & bathrooms
- Bedrooms: 2
- Bathrooms: 2
- Full bathrooms: 2
Primary bedroom
- Features: En Suite Bath, Ceiling Fan(s), Walk-In Closet(s)
- Level: Main
- Area: 189.95
- Width: 13.1
Bedroom 1
- Level: Main
- Area: 152.1
- Dimensions: 13 x 11.7
Primary bathroom
- Features: Double Vanity, Shower Combo
- Level: Main
- Area: 105.6
- Width: 8
Kitchen
- Features: Granite Counters, Pantry
- Level: Main
- Area: 64
- Length: 10
Office
- Level: Main
- Area: 115.2
- Length: 12
Heating
- Central
Cooling
- Central Air
Appliances
- Included: Disposal, Microwave, Range/Oven, Refrigerator
Interior area
- Total structure area: 1,290
- Total interior livable area: 1,290 sqft
Property
Parking
- Parking features: Assigned
Features
- Stories: 1
- Has private pool: Yes
- Pool features: Gunite
Details
- Parcel number: 02314207
- Special conditions: Standard
Construction
Type & style
- Home type: Condo
- Architectural style: Traditional
- Property subtype: Single Family Residence, Condominium, Residential
- Attached to another structure: Yes
Materials
- Other
- Foundation: Slab
Condition
- New construction: No
- Year built: 2005
Utilities & green energy
- Gas: None
- Sewer: Comm. Sewer
- Water: Comm. Water
Community & HOA
Community
- Subdivision: Riverview
HOA
- Has HOA: Yes
- Services included: Cable TV, Common Areas, Maintenance Grounds, Other Utilities, Pool HOA, Rec Facilities, Sewer, Trash, Water
- HOA fee: $4,800 annually
Location
- Region: Baton Rouge
Financial & listing details
- Price per square foot: $84/sqft
- Tax assessed value: $129,000
- Annual tax amount: $1,511
- Price range: $109K - $109K
- Date on market: 10/8/2025
- Listing terms: Cash,Conventional,FHA,VA Loan
Estimated market value
Not available
Estimated sales range
Not available
Not available
Price history
Price history
| Date | Event | Price |
|---|---|---|
| 1/15/2026 | Price change | $109,000-9.1%$84/sqft |
Source: | ||
| 10/8/2025 | Listed for sale | $119,900$93/sqft |
Source: | ||
| 8/29/2025 | Listing removed | $119,900$93/sqft |
Source: | ||
| 7/30/2025 | Price change | $119,900-7.7%$93/sqft |
Source: | ||
| 6/2/2025 | Price change | $129,900-3.7%$101/sqft |
Source: | ||
Public tax history
Public tax history
| Year | Property taxes | Tax assessment |
|---|---|---|
| 2024 | $1,511 +9.2% | $12,900 +11.1% |
| 2023 | $1,383 -0.2% | $11,610 |
| 2022 | $1,386 +2.3% | $11,610 |
Find assessor info on the county website
BuyAbility℠ payment
Est. payment
$931/mo
Principal & interest
$423
HOA Fees
$400
Other costs
$108
Climate risks
Neighborhood: Downtown
Nearby schools
GreatSchools rating
- 6/10Park Elementary SchoolGrades: PK-6Distance: 1.7 mi
- 2/10Capitol Middle SchoolGrades: 6-8Distance: 3.2 mi
- 2/10Tara High SchoolGrades: 9-12Distance: 6.4 mi
Schools provided by the listing agent
- District: East Baton Rouge
Source: ROAM MLS. This data may not be complete. We recommend contacting the local school district to confirm school assignments for this home.
- Loading
- Loading
