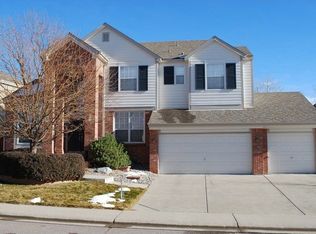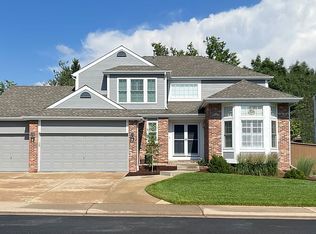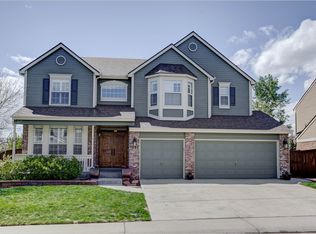Sold for $976,050
$976,050
2045 Mountain Maple Avenue, Highlands Ranch, CO 80129
4beds
4,233sqft
Single Family Residence
Built in 1996
9,453 Square Feet Lot
$994,700 Zestimate®
$231/sqft
$4,387 Estimated rent
Home value
$994,700
$945,000 - $1.04M
$4,387/mo
Zestimate® history
Loading...
Owner options
Explore your selling options
What's special
Recently updated Highlands Ranch Home is move in ready and waiting for you. Updates in the Spring of 2022 include kitchen, hardwoods, carpet and more including upgraded light fixtures and plantation shutters throughout. Primary suite with gorgeous new tile and large closet. 3 additional bedrooms upstairs and one that has its own ensuite. Additionally upstairs is a flex space/loft. The finished basement comes complete with a pool table as well as additional storage space. This home also has a whole house aquasana water filtration and softening system. Large backyard with custom flagstone patio, attached 3 car garage & oversized exterior shed with workbench. And of course this home has all of the benefits of being in the Highlands Ranch Homeowners Association.
Zillow last checked: 8 hours ago
Listing updated: September 13, 2023 at 03:47pm
Listed by:
Stephanie Wyatt 303-590-4220 swyatt@livsothebysrealty.com,
LIV Sotheby's International Realty
Bought with:
Megan Zhang, 100024859
Zhang Real Estate Group Inc
Source: REcolorado,MLS#: 5353665
Facts & features
Interior
Bedrooms & bathrooms
- Bedrooms: 4
- Bathrooms: 5
- Full bathrooms: 3
- 3/4 bathrooms: 1
- 1/2 bathrooms: 1
- Main level bathrooms: 2
Primary bedroom
- Level: Upper
Bedroom
- Level: Upper
Bedroom
- Level: Upper
Bedroom
- Level: Upper
Bathroom
- Level: Upper
Bathroom
- Level: Main
Bathroom
- Level: Upper
Bathroom
- Level: Basement
Bathroom
- Level: Main
Bonus room
- Level: Basement
Dining room
- Level: Main
Kitchen
- Level: Main
Living room
- Level: Main
Loft
- Level: Upper
Heating
- Forced Air, Natural Gas
Cooling
- Central Air
Appliances
- Included: Convection Oven, Cooktop, Dishwasher, Humidifier, Microwave, Refrigerator, Water Purifier, Water Softener
Features
- Eat-in Kitchen, Five Piece Bath, Kitchen Island, Open Floorplan, Primary Suite, Smoke Free, Vaulted Ceiling(s), Walk-In Closet(s), Wired for Data
- Flooring: Carpet, Tile, Wood
- Windows: Double Pane Windows, Window Coverings
- Basement: Partial
- Number of fireplaces: 1
- Fireplace features: Gas, Gas Log, Living Room
Interior area
- Total structure area: 4,233
- Total interior livable area: 4,233 sqft
- Finished area above ground: 2,877
- Finished area below ground: 376
Property
Parking
- Total spaces: 3
- Parking features: Garage - Attached
- Attached garage spaces: 3
Features
- Levels: Two
- Stories: 2
- Patio & porch: Patio
- Exterior features: Private Yard
- Fencing: Full
- Has view: Yes
- View description: Mountain(s)
Lot
- Size: 9,453 sqft
- Features: Sprinklers In Front, Sprinklers In Rear
Details
- Parcel number: R0380175
- Zoning: PDU
- Special conditions: Standard
Construction
Type & style
- Home type: SingleFamily
- Architectural style: Traditional
- Property subtype: Single Family Residence
Materials
- Brick, Frame, Wood Siding
- Foundation: Structural
- Roof: Composition
Condition
- Year built: 1996
Details
- Builder name: Sanford Homes
Utilities & green energy
- Sewer: Public Sewer
- Water: Public
- Utilities for property: Electricity Connected
Community & neighborhood
Security
- Security features: Smoke Detector(s)
Location
- Region: Highlands Ranch
- Subdivision: Highlands Ranch
HOA & financial
HOA
- Has HOA: Yes
- HOA fee: $165 quarterly
- Amenities included: Fitness Center, Pool, Tennis Court(s)
- Association name: Highlands Ranch Community Association
- Association phone: 303-471-8958
- Second HOA fee: $28 annually
- Second association name: PA20 Landscape Maintenance Association
- Second association phone: 303-850-7766
Other
Other facts
- Listing terms: Cash,Conventional,FHA,Jumbo,VA Loan
- Ownership: Individual
- Road surface type: Paved
Price history
| Date | Event | Price |
|---|---|---|
| 3/3/2023 | Sold | $976,050+54.9%$231/sqft |
Source: | ||
| 11/2/2016 | Sold | $630,000+15.6%$149/sqft |
Source: Public Record Report a problem | ||
| 10/30/2015 | Sold | $545,000$129/sqft |
Source: Public Record Report a problem | ||
| 10/13/2015 | Pending sale | $545,000+124.1%$129/sqft |
Source: Coldwell Banker Residential Brokerage - Southeast Metro at DTC #3651359 Report a problem | ||
| 1/28/1997 | Sold | $243,165$57/sqft |
Source: Public Record Report a problem | ||
Public tax history
| Year | Property taxes | Tax assessment |
|---|---|---|
| 2025 | $5,496 +0.2% | $60,120 -3% |
| 2024 | $5,486 +36.3% | $62,000 -1% |
| 2023 | $4,024 -3.9% | $62,600 +42.1% |
Find assessor info on the county website
Neighborhood: 80129
Nearby schools
GreatSchools rating
- 8/10Coyote Creek Elementary SchoolGrades: PK-6Distance: 0.5 mi
- 6/10Ranch View Middle SchoolGrades: 7-8Distance: 0.3 mi
- 9/10Thunderridge High SchoolGrades: 9-12Distance: 0.5 mi
Schools provided by the listing agent
- Elementary: Coyote Creek
- Middle: Ranch View
- High: Thunderridge
- District: Douglas RE-1
Source: REcolorado. This data may not be complete. We recommend contacting the local school district to confirm school assignments for this home.
Get a cash offer in 3 minutes
Find out how much your home could sell for in as little as 3 minutes with a no-obligation cash offer.
Estimated market value$994,700
Get a cash offer in 3 minutes
Find out how much your home could sell for in as little as 3 minutes with a no-obligation cash offer.
Estimated market value
$994,700


