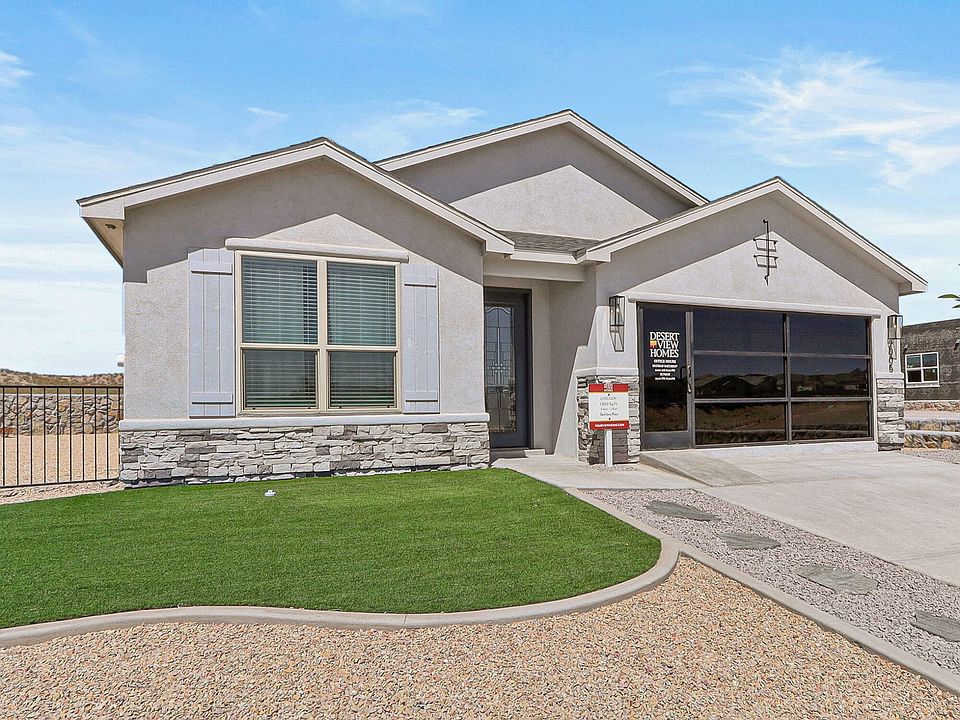Introducing the Harding Floorplan - Designed for Practical Living with a Transitional Elevation
The Harding floorplan is a well-designed three-bedroom, two-bathroom home spanning 1,324 sq. ft. With a stylish transitional elevation, this single-story layout offers a functional and connected living space, perfect for families or individuals seeking comfort and convenience.
Key Features:
Spacious Great Room - A central gathering space that flows seamlessly into the kitchen and nook, perfect for daily living and entertaining.
Well-Connected Bedrooms - All three bedrooms are easily accessible from the great room, ensuring convenience and ease of movement throughout the home.
Two-Car Garage - Direct access to the home provides added convenience, with space for vehicles and additional storage.
With its practical layout and modern amenities, the Harding floorplan ensures everyday comfort and efficiency for any homeowner.
Prices, plans, features, and options are subject to change without notice. All square footage and room dimensions are approximate and vary by elevation. Additional restrictions may apply. See Sales Representative for details.
Prices, plans, features, and options are subject to change without notice. All square footage and room dimensions are approximate and vary by elevation. Additional restrictions may apply. See Sales Representative for details.
New construction
$331,100
2045 Montosa, Las Cruces, NM 88012
3beds
1,635sqft
Single Family Residence
Built in 2025
-- sqft lot
$330,400 Zestimate®
$203/sqft
$-- HOA
- 97 days
- on Zillow |
- 26 |
- 3 |
Zillow last checked: May 15, 2025 at 03:17am
Listing updated: May 15, 2025 at 03:17am
Listed by:
Desert View Homes 575-342-8671
Source: Desert View Homes
Travel times
Schedule tour
Select your preferred tour type — either in-person or real-time video tour — then discuss available options with the builder representative you're connected with.
Select a date
Facts & features
Interior
Bedrooms & bathrooms
- Bedrooms: 3
- Bathrooms: 2
- Full bathrooms: 2
Interior area
- Total interior livable area: 1,635 sqft
Video & virtual tour
Property
Parking
- Total spaces: 2
- Parking features: Garage
- Garage spaces: 2
Construction
Type & style
- Home type: SingleFamily
- Property subtype: Single Family Residence
Condition
- New Construction
- New construction: Yes
- Year built: 2025
Details
- Builder name: Desert View Homes
Community & HOA
Community
- Subdivision: Settlers Pass
Location
- Region: Las Cruces
Financial & listing details
- Price per square foot: $203/sqft
- Date on market: 2/8/2025
About the community
Welcome to Settlers Pass - Las Cruces' Newest Gem!
Discover a community that blends modern living with breathtaking desert scenery. Settlers Pass offers brand-new elevations, thoughtfully designed floorplans, and an unbeatable location. Whether you're looking for convenience, style, or outdoor adventure, this community has it all.
Why Choose Settlers Pass?
Prime Location: Nestled near the heart of Las Cruces, with excellent access and visibility.
Stunning Views: Surrounded by the Organ Mountains and picturesque desert landscapes.
Outdoor Recreation: Enjoy hiking, biking, and camping just minutes from your doorstep.
Modern Home Designs: Innovative floorplans with stylish elevations to match your lifestyle.
Convenience at Its Best: Close to shopping, dining, and major roadways for easy commuting.
Vibrant Community: A welcoming atmosphere perfect for families, professionals, and retirees alike.
Smart Investment: A growing area with excellent long-term value.
Settlers Pass is more than just a neighborhood - it's a lifestyle of comfort, connectivity, and adventure. Don't miss the opportunity to own a home in one of Las Cruces' most exciting new communities.
Contact us today to learn more and schedule a visit!
Source: View Homes

